| Popular Searches |
|
| Special Searches |
| | By Subdivision
|
|
|
You are viewing All Upper Valley NH Homes with 4 or more Bedrooms between $0 and $30000000 dollars.
|
Switch to
Land in All Upper Valley NH
Condos in All Upper Valley NH
Multi Family in All Upper Valley NH
Commercial in All Upper Valley NH
|
| Showing Results 1 to 10 of 43 |
Page 1 of 5 |
|
1
2
3
4
5
Next »
|
|
|
New Listing!
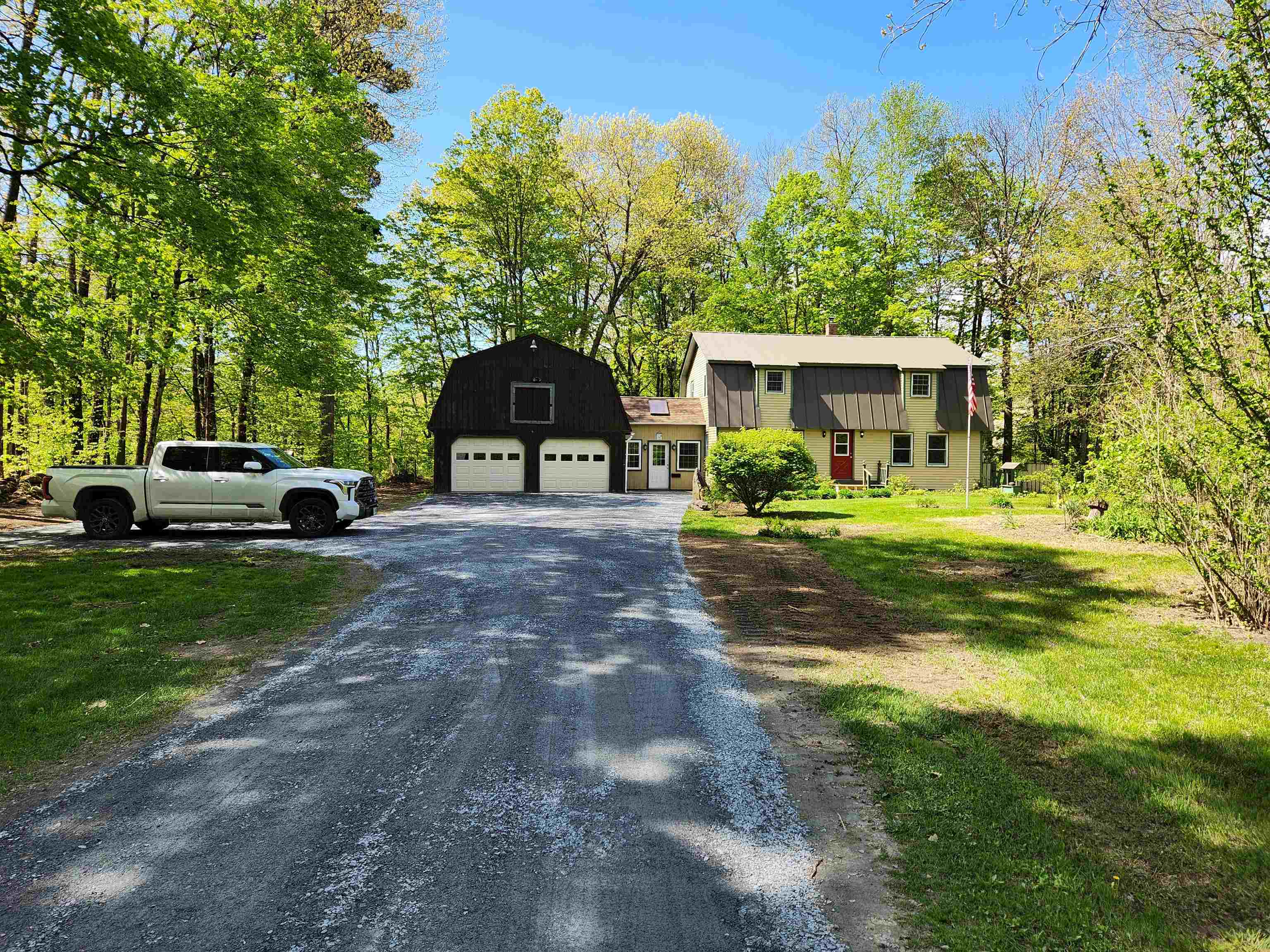
|
|
$475,000 | $202 per sq.ft.
Waterfront Owned 4 Beds | 2 Baths | Total Sq. Ft. 2349 | Acres: 4.2
A true taste of New Hampshire! This 4 bedroom 1.5 bath home sits on 4.2 acres on a paved road in Cornish. Attached 2 car garage with walk-up storage above, breezeway, wonderful 1st floor layout with Kitchen, dining, living room, den and a sun room! The second floor has 4 generous bedrooms and the full bathroom. Fenced back yard for dogs, which will be great to keep them out of the brook! Very private lower level with open field runs along Mill Brook and leads up to a hidden covered bridge! Cross the beautiful covered bridge and enjoy miles of walking trails. Showings begin Thursday 5/16. See
MLS Property & Listing Details & 39 images.
|
|
|
Under Contract
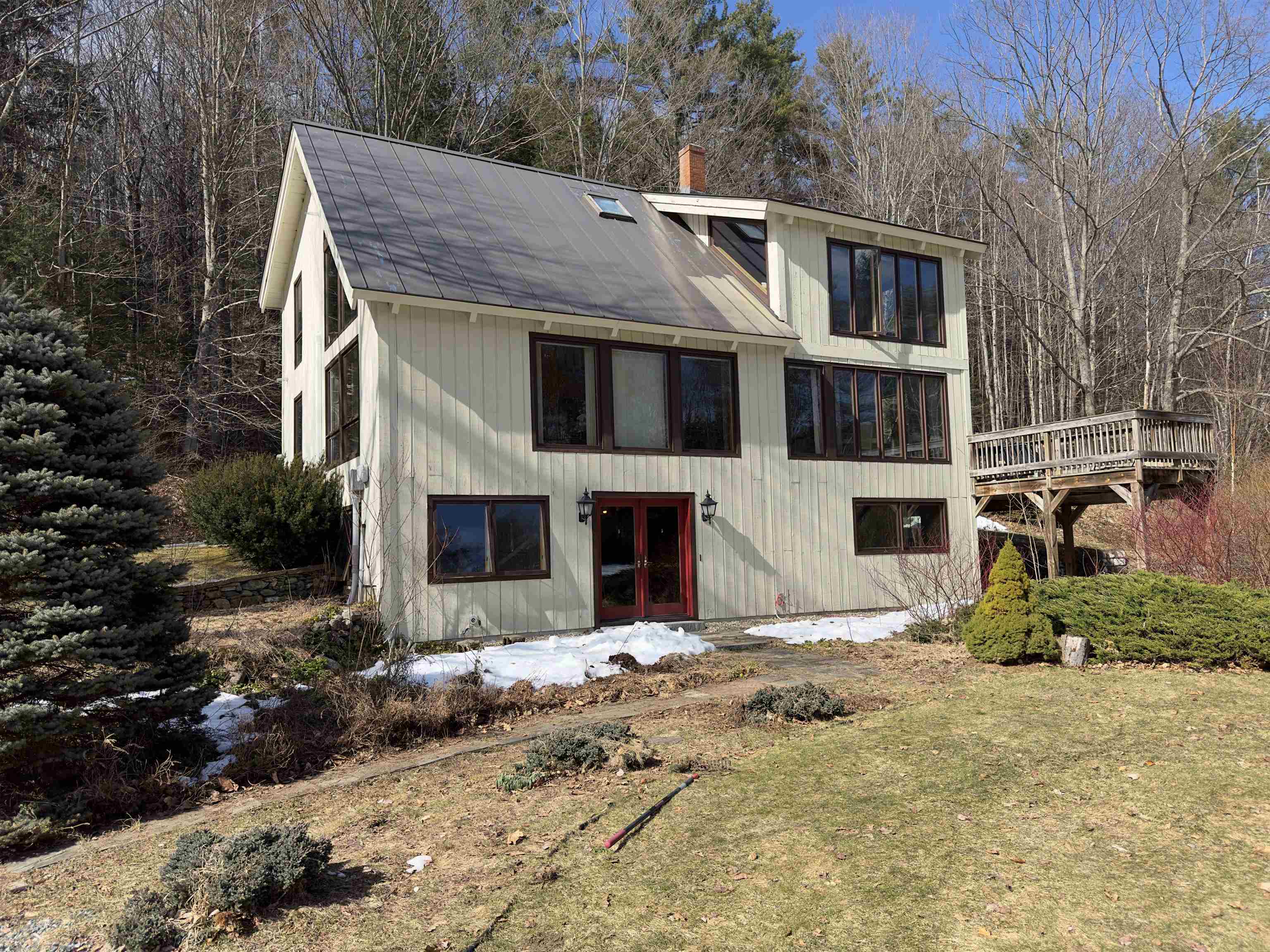
|
|
$725,000 | $358 per sq.ft.
4 Beds | 3 Baths | Total Sq. Ft. 3217 | Acres: 70
SPECTACULAR CORNISH PROPERTY-- At the end of this dead end, town maintained road you will find a stunning 3-level, architecturally designed Adirondack home located on 70+/- beautiful acres with a Maple tree farm, pond, 4+/- open acres, incredible 2-level barn, and a 3-car detached garage. This private paradise features 4 bedrooms, 3 bathrooms, upgraded electric in the house and barn and many more NEW features. Showings start Thursday afternoon, April 4th by appointment only. See
MLS Property & Listing Details & 20 images. Includes a Virtual Tour
|
|
|
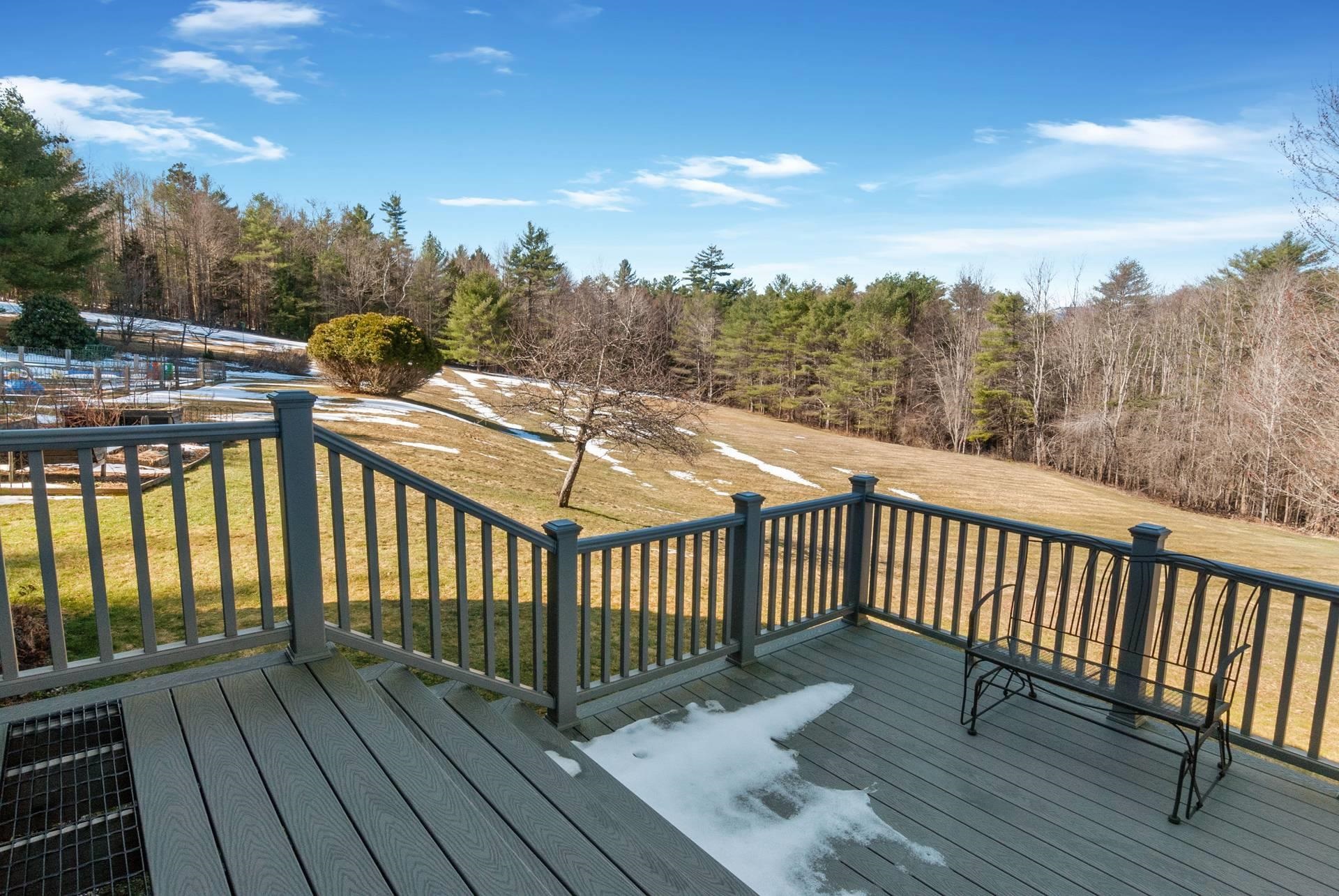
|
|
$850,000 | $186 per sq.ft.
4 Beds | 4 Baths | Total Sq. Ft. 4576 | Acres: 5.13
OPEN HOUSE SATURDAY 4/27/24 FROM 11 AM TO 1 PM. This home has it all, spacious rooms, beautiful landscaping, convenient location, perfect for entertaining inside and outside by the pool. Private setting on a state maintained paved road, no mud season to deal with. The current owner has maintained this property meticulously, brand new roof April 2024 with a 20 yr warranty, professional landscaping, Buderus heating system, perimeter drains around building, very well insulated, newer Trex decking. Enjoy each sunlit room, living room, wet bar, kitchen has new island with quartz counter top, kitchen counters with corian counter tops. Newer baths, master suite with two closets and large bath, bonus room for studio, exercise room or another suite. Large family room adjacent to the game room with a wet bar. Step outside and enjoy the inground pool this summer, pool shed, chicken coop, raised garden beds, fenced in area for kids or dogs. So many wonderful features plus a 3 bay heated garage with work shop, storage room, and utility room. 25 minutes to Dartmouth. See
MLS Property & Listing Details & 31 images. Includes a Virtual Tour
|
|
|
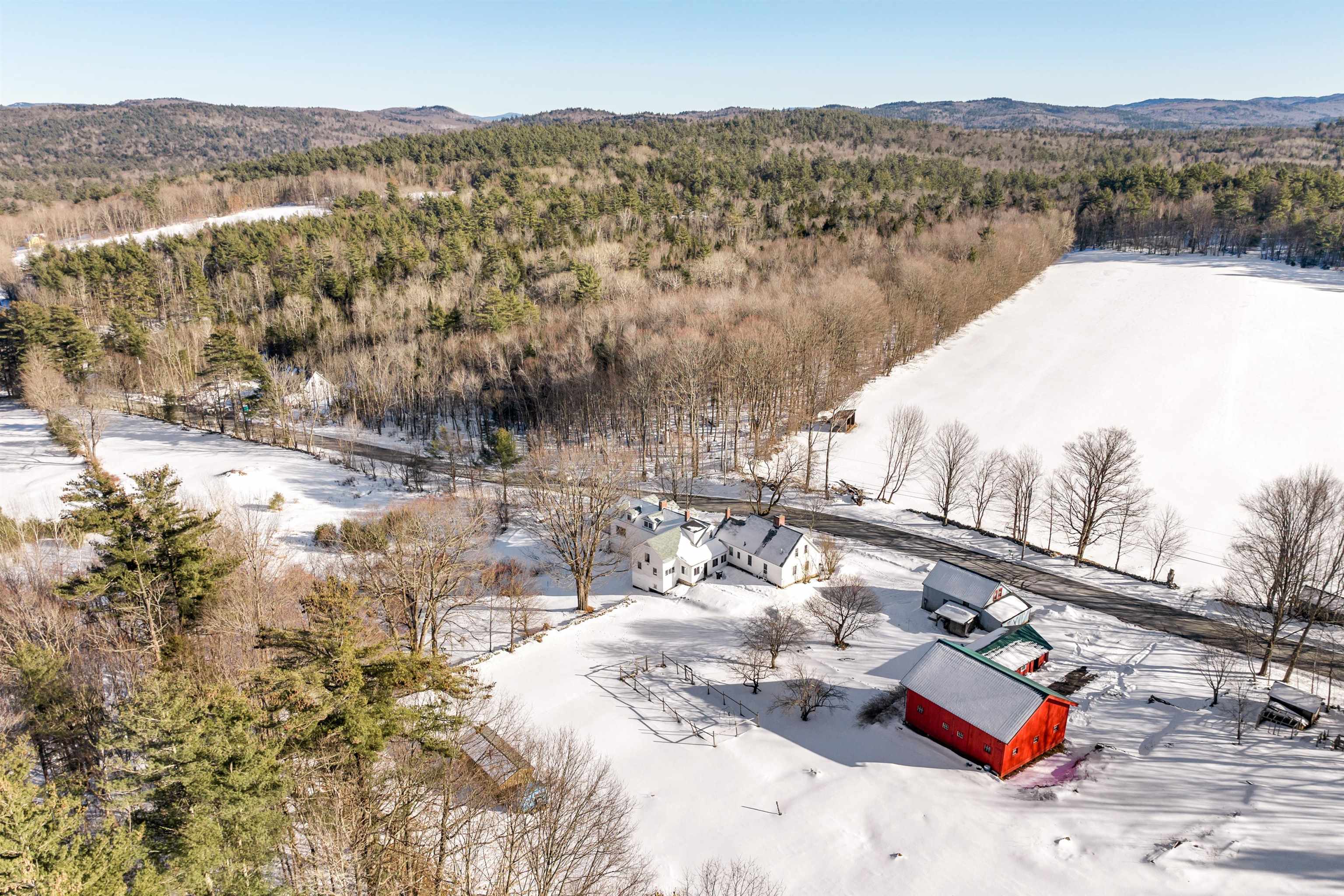
|
|
$985,000 | $292 per sq.ft.
4 Beds | 4 Baths | Total Sq. Ft. 3375 | Acres: 69.7
East Hill Farm - This sprawling 3,300+ sf home is older in character and is waiting for someone to make it shine again. Sited on 69.7 acres in 3 lots of record and with an attractive 19th century façade, this farm enjoys a lovely setting and land on both sides of the road to protect your investment. Updates to the house include 2 brand-new hot air furnaces (Jan 2024), many windows replaced with Harvey vinyl clads, 3 lined fireplaces, well pump replaced 2017, pressure tank in 2022, and 2nd septic tank added 2021. Plumbing and floor plan suggests that this might have housed an extended family at one time. The setting is lovely, with 34.5 of the acres across the road, including a 16 acre hayfield. There are a variety of farm buildings, from run-in and equipment sheds to a pretty new 3-stall P&B barn w/electricity & water that sits where the old barn once stood. This is a great spot for horses with many nearby trails and for a variety of livestock, too. Or make East Hill Farm your special 1st or second home in the country. Nearby ski areas include Whaleback Mountain and Dartmouth Skiway and golf courses are plentiful in the area. 15 Mins to I-89 and equidistant to New London and the Hanover-Dartmouth area. Sale includes an approx 50'x190' waterfront lot w/shared access on Crystal Lake, only a 3 minute drive from the farm. Tax amount shown is for all 4 lots. Preapproved buyers. Showings start Saturday by appt please. See
MLS Property & Listing Details & 40 images. Includes a Virtual Tour
|
|
|
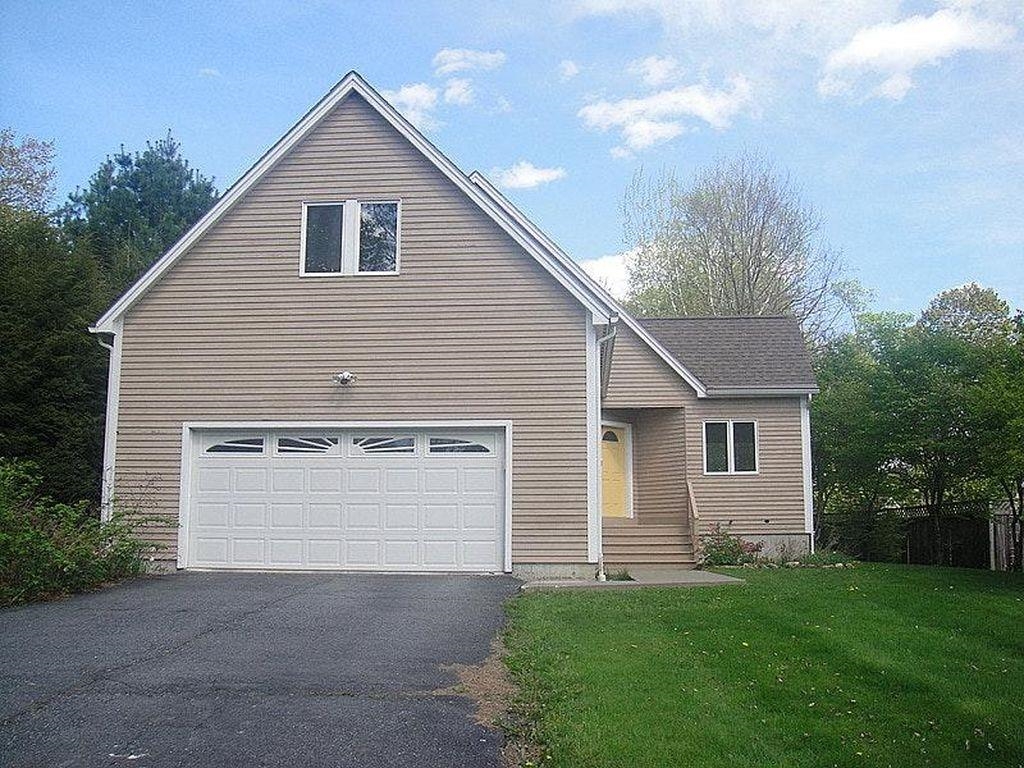
|
|
$1,080,000 | $415 per sq.ft.
4 Beds | 3 Baths | Total Sq. Ft. 2600 | Acres: 0.5
Enjoy a wonderful relaxing lifestyle on the shores of Mascoma Lake in historic Lower Shaker Village just 20 minutes from Dartmouth College. The master bedroom is on the main floor overlooks the lake and opens onto the deck. Wake up to the sun rising over the lake flooding your master bedroom with light. Go sculling kayaking or swimming in the rising morning mist. Prepare breakfast in the kitchen with gorgeous maple cabinets and tile flooring. With a deeded dock just jump in the boat and go waterskiing or tubing as often as you like even after work. Enjoy your meals in the sun-filled eating area or entertain guests in the formal dining room. Afterwards retire to the family room with its vaulted ceiling fireplace and views of the lake. In the winter relax in the jetted tub after a wonderful day of skiing at any of the nearby ski resorts. (Killington is only 70 minutes away.) The attached master bath features a jetted bathtub and a separate shower. A second bedroom and bath are also on the main floor. Two additional bedrooms (for a total of four) a loft-office space and a third full bathroom are on the second floor. These two floors comprise 2600 sq ft of furnished living area. The home also features a 1528 sq ft walkout basement with views of the lake. The basement is unfinished providing ample storage space for all of your toys hobbies and accessories. The property is located on a 1/2 acre lot removed from busy roads. See
MLS Property & Listing Details & 38 images.
|
|
|
Under Contract
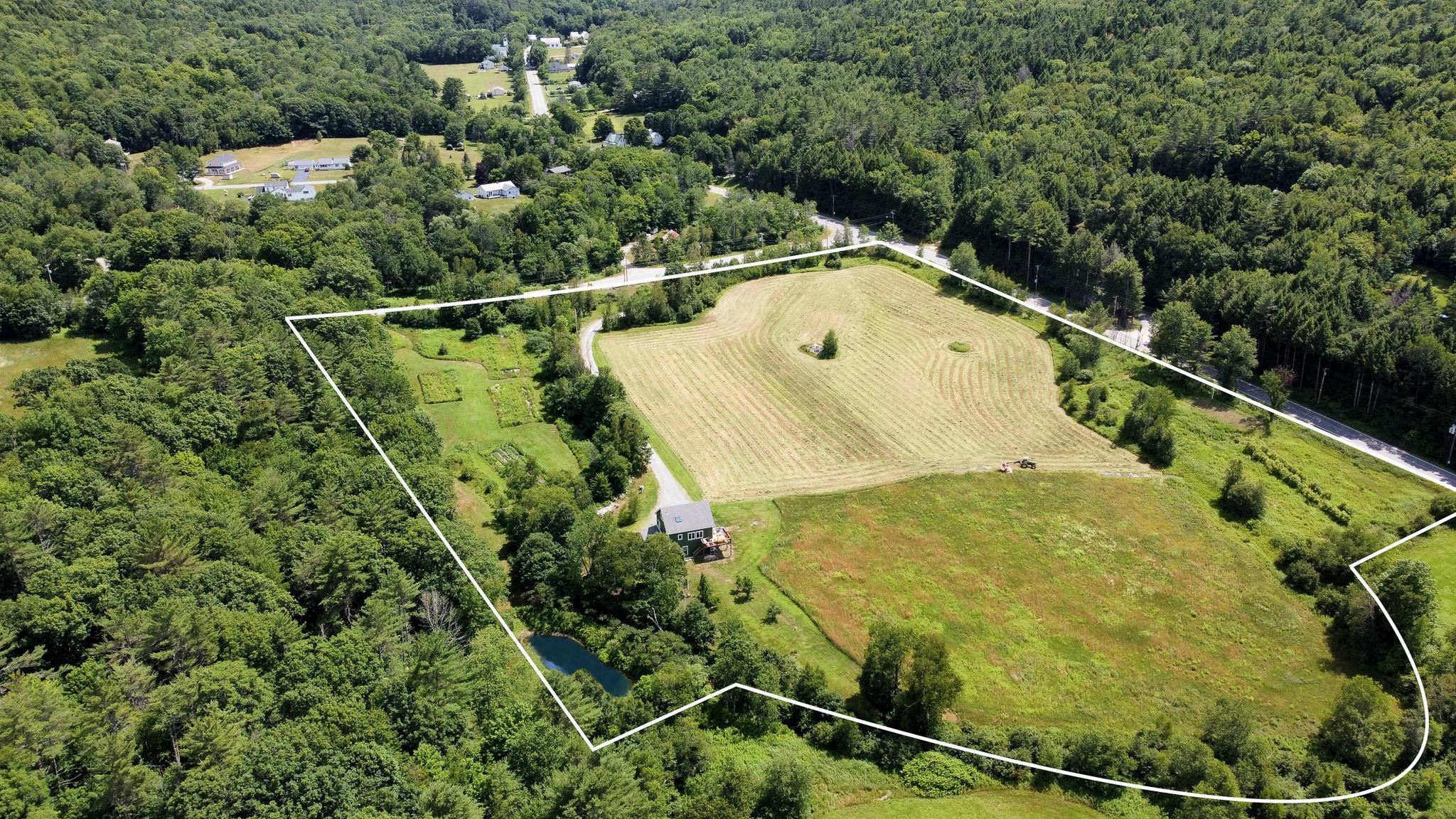
|
|
$590,000 | $262 per sq.ft.
Waterfront Owned 4 Beds | 2 Baths | Total Sq. Ft. 2251 | Acres: 13.63
Open floorplan, 4-bedroom, 2-bath, light-filled home in very good condition, on an open pasture 13.63 lot, crossed by Knox River and tributary streams, with potential for small scale farming or horses, etc., beautifully sited close to both Mascoma and Crystal Lakes, and Enfield Center village. Property was an organic farm prior to present ownership (soil reports are available on request). The house is very energy-conserving, with foamed and fiberglass insulation, 2 mini-split heat pumps recently installed, and high-efficiency Budarus boiler; and, interior finish is of very good quality, primarily with hardwood and ceramic tile flooring, granite countertops for the kitchen, etc. Recent upgrades include 2nd floor bath remodeling and addition of 2 bedrooms at the first level. Septic system is designed for 5 bedrooms. Deed, Property Disclosure, soil map, previous building inspection and radon and water quality test reports, other supporting docs available by request. Deed covenants no further subdivision until 2030. SELLER HAS SET A DEADLINE FOR OFFERS OF THURS., 5/2, 5 PM. See
MLS Property & Listing Details & 40 images.
|
|
|
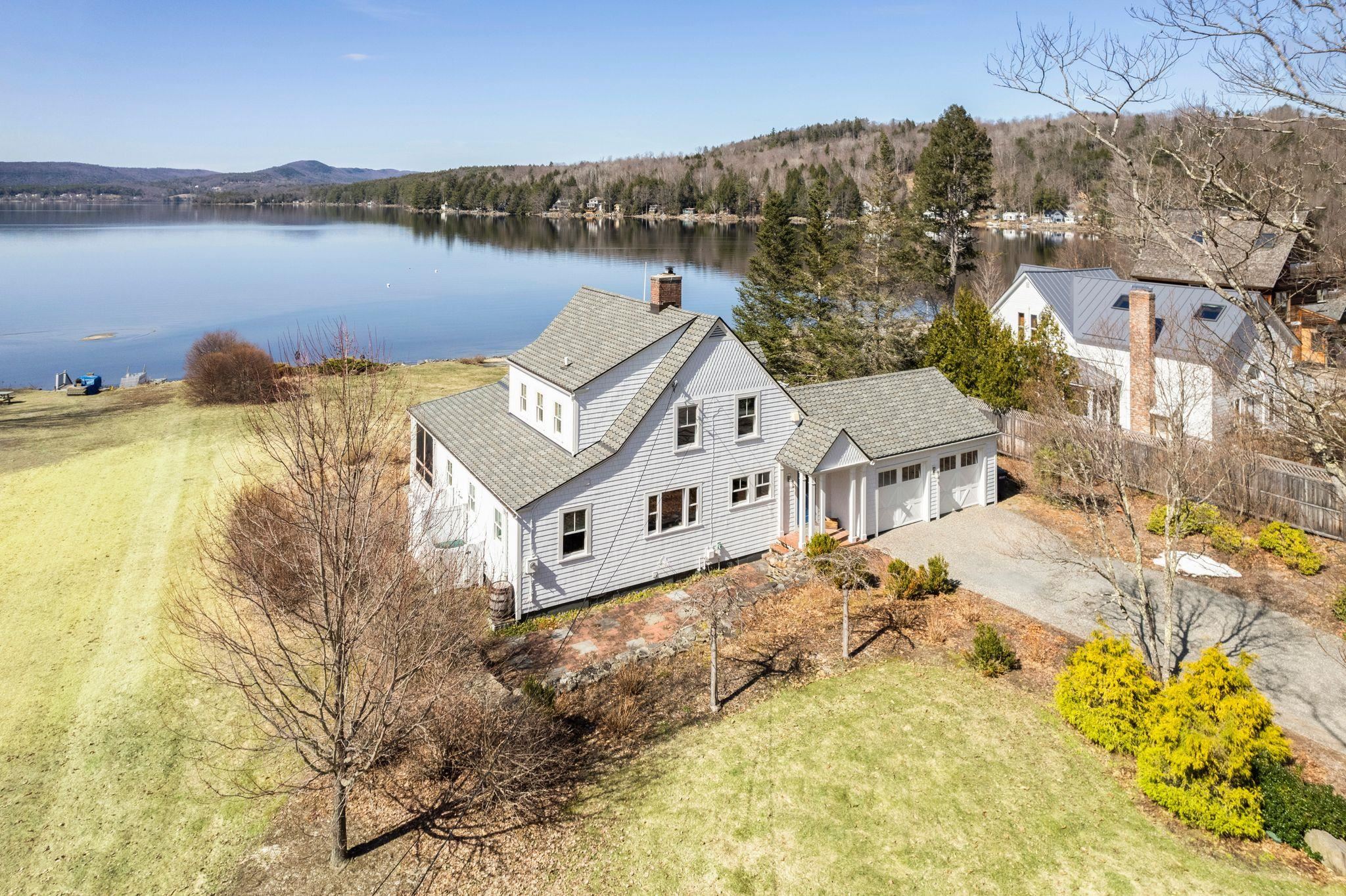
|
|
$2,195,000 | $1,066 per sq.ft.
Waterfront Owned 111 Ft. of shoreline | 6 Beds | 2 Baths | Total Sq. Ft. 2060 | Acres: 0.59
The Lake House on Mascoma - Situated on one of the best parcels Mascoma Lake has to offer, this stunning 6 bedroom, 2 bathroom home offers the ultimate lake living experience. It has been fully renovated, with updated heating and air conditioning systems, electrical, plumbing, roof, windows, stunning stone hearth with a propane fireplace and more, yet it retains the comfortable, easy-going feel of a classic lake house. Beautiful landscaping frames over 110' of lake frontage, a private sandy beach, boat launch, large lawn, and views for miles - this property is a dream for lake-living enthusiasts. 20 minutes from Dartmouth College, Dartmouth Health, Colby-Sawyer College, Kimball Union Academy and Cardigan Mountain School. Less than 2 hours to Boston. Delayed showings start Saturday 4/27/24. See
MLS Property & Listing Details & 36 images.
|
|
|
New Listing!
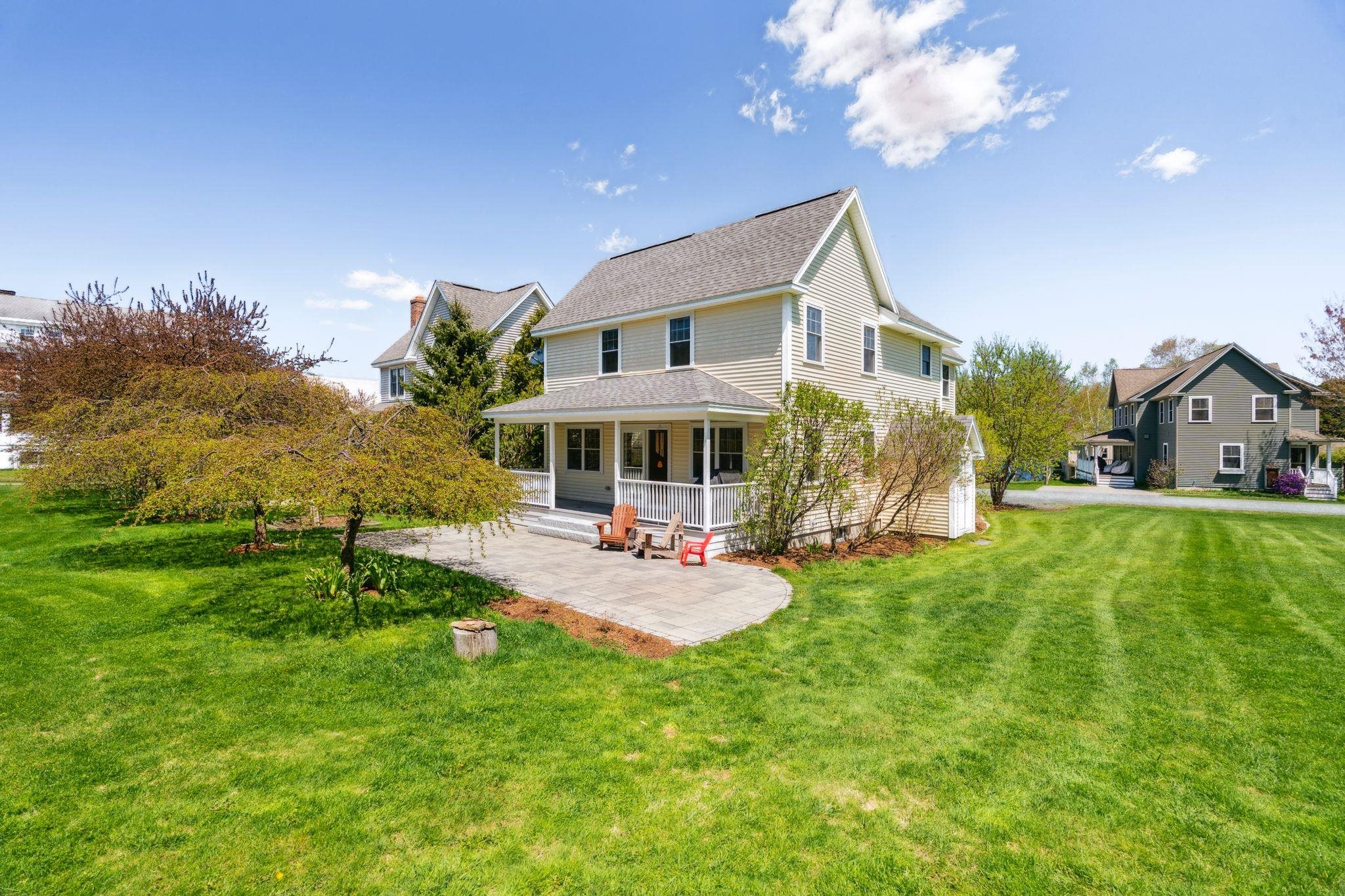
|
|
$795,000 | $353 per sq.ft.
4 Beds | 3 Baths | Total Sq. Ft. 3127 | Acres: 0.21
Welcome to your lakeside retreat, this single-family home offers not just a residence, but a lifestyle embraced by the tranquil beauty of Lake Mascoma. Wake up to breathtaking views of the pristine waters and spend leisurely days lounging by your private dock, perfect for boating, fishing, or simply soaking up the sun. Built in 2005, this home embodies modern elegance with its seamless blend of comfort and sophistication. With 4 bedrooms and 3 bathrooms, including a primary suite, there's ample space for residents and guests to unwind. The main level features an open concept design, ideal for entertaining, with hardwood floors throughout creating a warm and inviting atmosphere. A newly renovated finished basement provides additional living space for recreation, hobbies, or movie nights. The gourmet kitchen is a chef's dream, equipped with modern appliances, abundant counter space, and a center island. Step outside to your new backyard patio, perfect for al fresco dining, and barbecues. With updated amenities including mini splits, a newer roof, and a recent paint, this home offers peace of mind and low maintenance living for years to come. Within commuting distance of Dartmouth College, and Dartmouth Health, schedule your private tour today! The adjacent lot is included in the sale can be used to build a garage or keep for privacy and space. OPEN HOUSE on Saturday, May 19th from 10-12. See
MLS Property & Listing Details & 40 images.
|
|
|
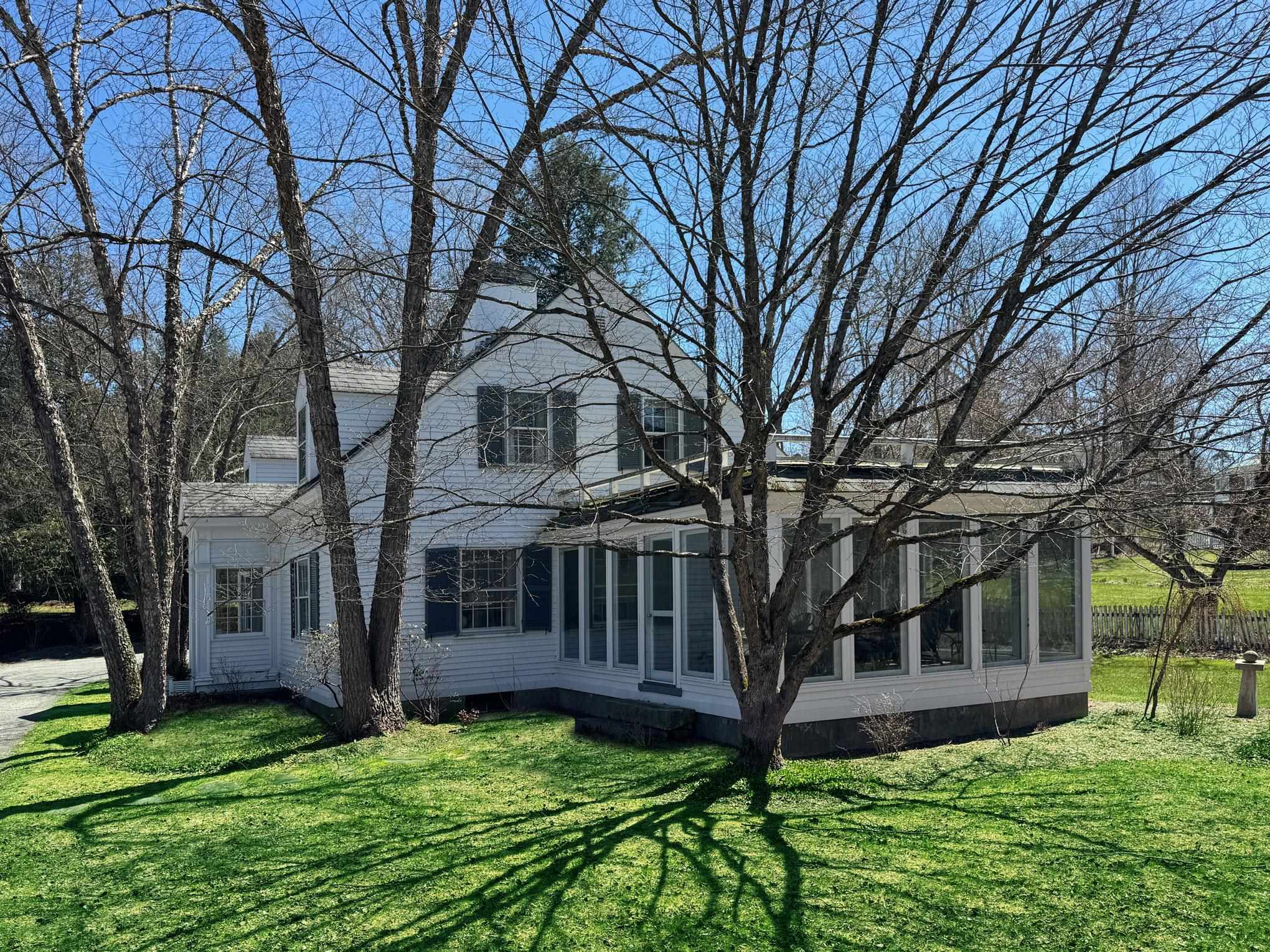
|
|
$1,800,000 | $780 per sq.ft.
Price Change! reduced by $400,000 down 22% on March 29th 2024
4 Beds | 4 Baths | Total Sq. Ft. 3422 | Acres: 0.3
Located in one of Hanover's most sought after neighborhoods, by Occom Pond, this gracious 10 room cape is a rare find! Sited on .3 acres of private land, this beautiful home offers a true "walk to everything" location, combined with a sense of privacy and space. The quality craftsmanship is evident throughout and true to its era. Bookcases abound in almost every room for the avid reader and collectors. There are 4 bedrooms, 4 baths, providing room for family and office space for research or telecommuting. The living room, with fireplace and spacious dining room feature an elegance that would make entertaining a joy! A spacious screen porch/sunroom on the 1st floor adds space for cool autumn evenings or warm summer nights. The newly finished lower level is comprised of 2 rooms, ideal for office, rec room or gym. Do not miss this rare offering!! Closing will be in spring of 2024. Subject to Dartmouth College Right of 1st Refusal. Showings begin Saturday, December 16th. See
MLS Property & Listing Details & 34 images. Includes a Virtual Tour
|
|
|
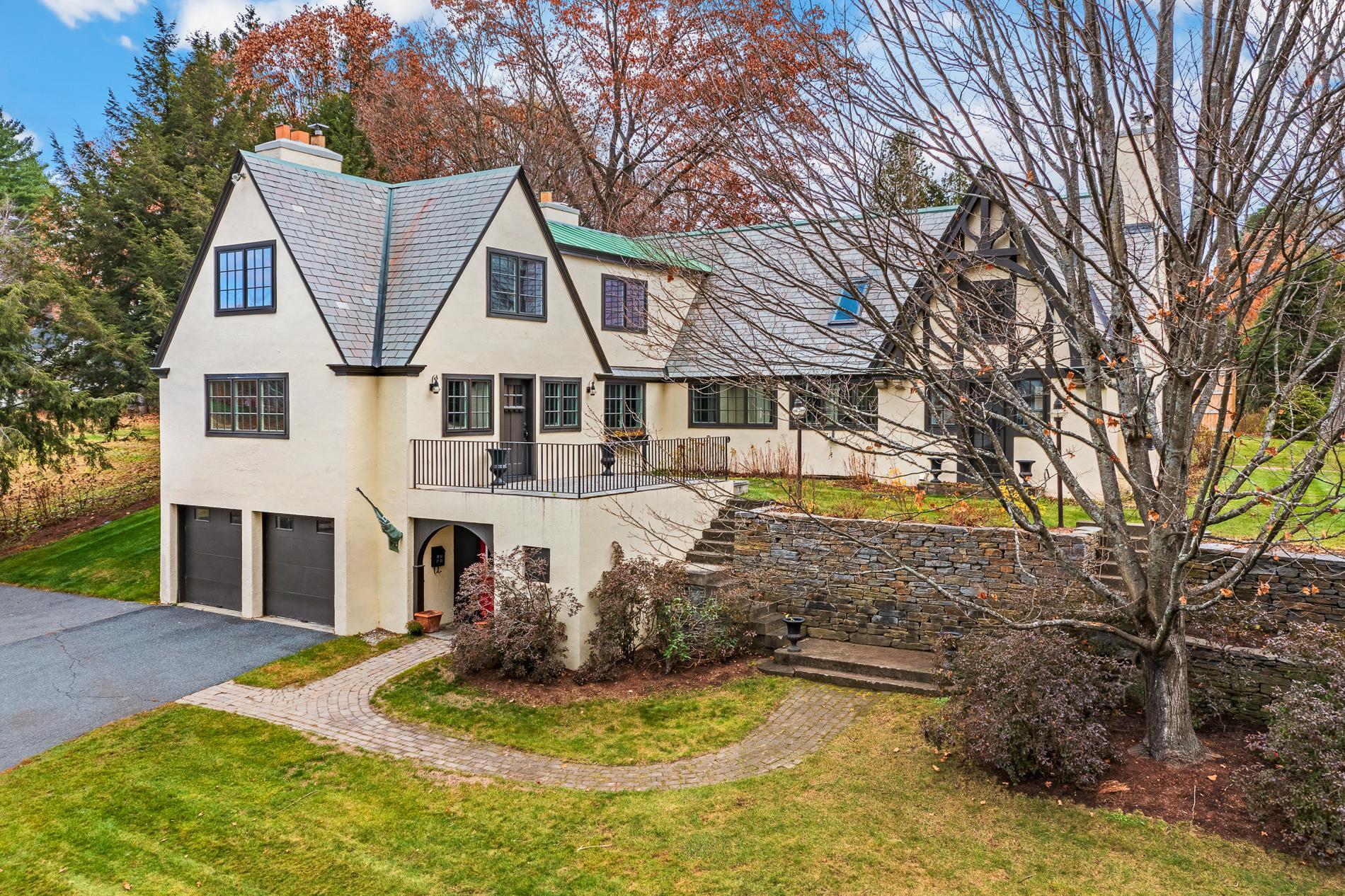
|
|
$2,275,000 | $638 per sq.ft.
4 Beds | 5 Baths | Total Sq. Ft. 4472 | Acres: 0.4
Amazing Tudor home located in town, very close to Dartmouth College and downtown Hanover. Renovated in 2016 with replacement of all windows, doors and most of the interior spaces. Large eat-in Chef's kitchen. Great master suite on 2nd floor with soaking tub, separate shower, heated bathroom floor and towel rack. Beautiful vaulted living room, perfect for entertaining. 4 bedrooms, 4.5 baths. The property abuts Frost Field which is protected land. Ski out your front door. Well maintained landscaping. Super convenient! See
MLS Property & Listing Details & 40 images.
|
|
|
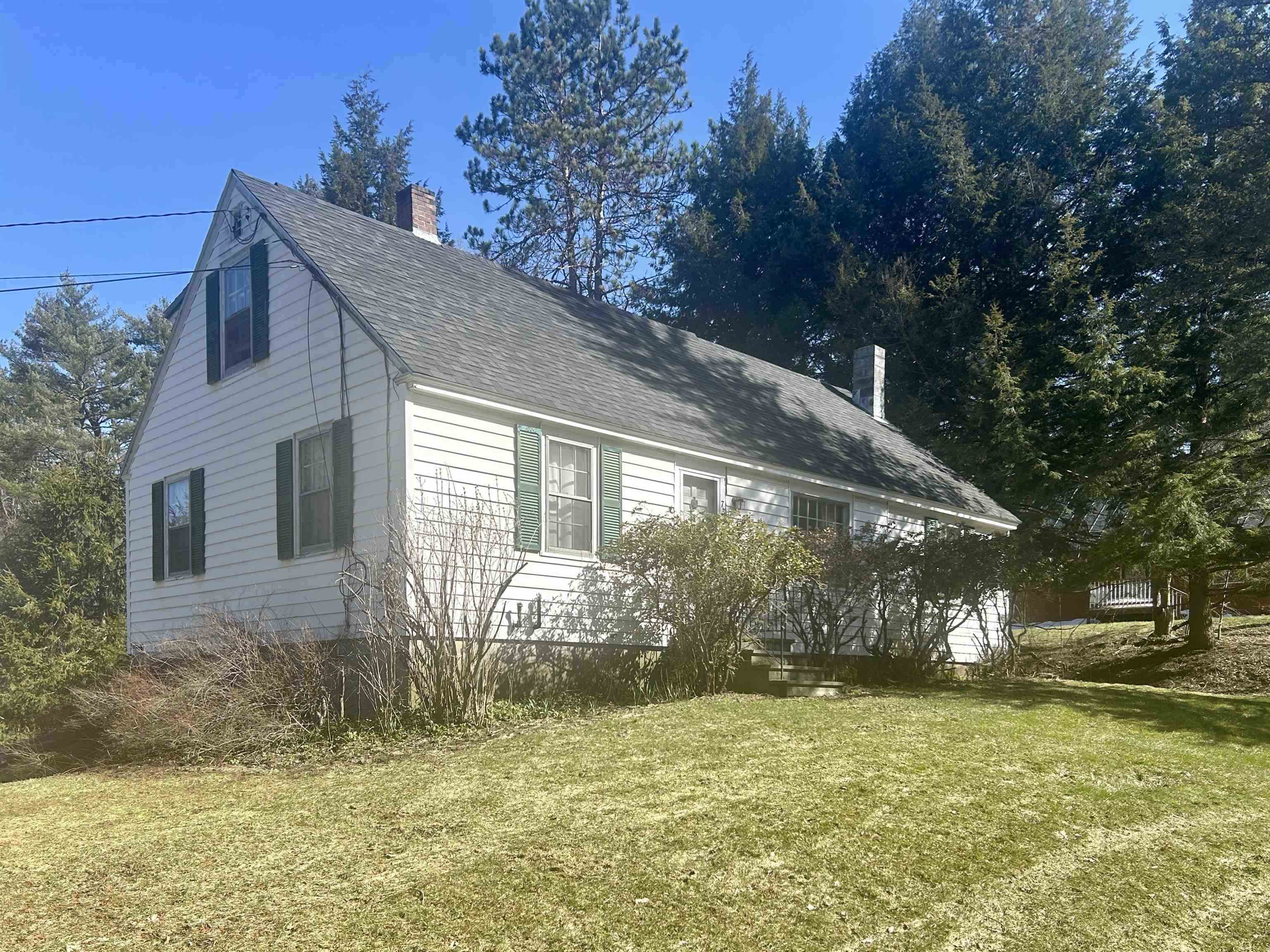
|
|
$625,000 | $350 per sq.ft.
Price Change! reduced by $104,000 down 17% on May 7th 2024
4 Beds | 2 Baths | Total Sq. Ft. 1788 | Acres: 0.23
Light and bright 4 bedroom 2 bathroom Cape walking distance to Hanover Main Street and Dartmouth College! Lovely location on a corner lot, close to trails and sidewalks into town. The first floor has an open plan with a large living/dining room complete with a woodstove. The kitchen has granite counters and updated appliances. Two bedrooms and the full bathroom complete the first floor. The second floor has two bedrooms, a 3/4 bathroom and an office. The basement has lots of space for storage and the laundry area. A great home in a fantastic location that would also make a great investment property with its proximity to Dartmouth College. See
MLS Property & Listing Details & 16 images.
|
|
|
Under Contract
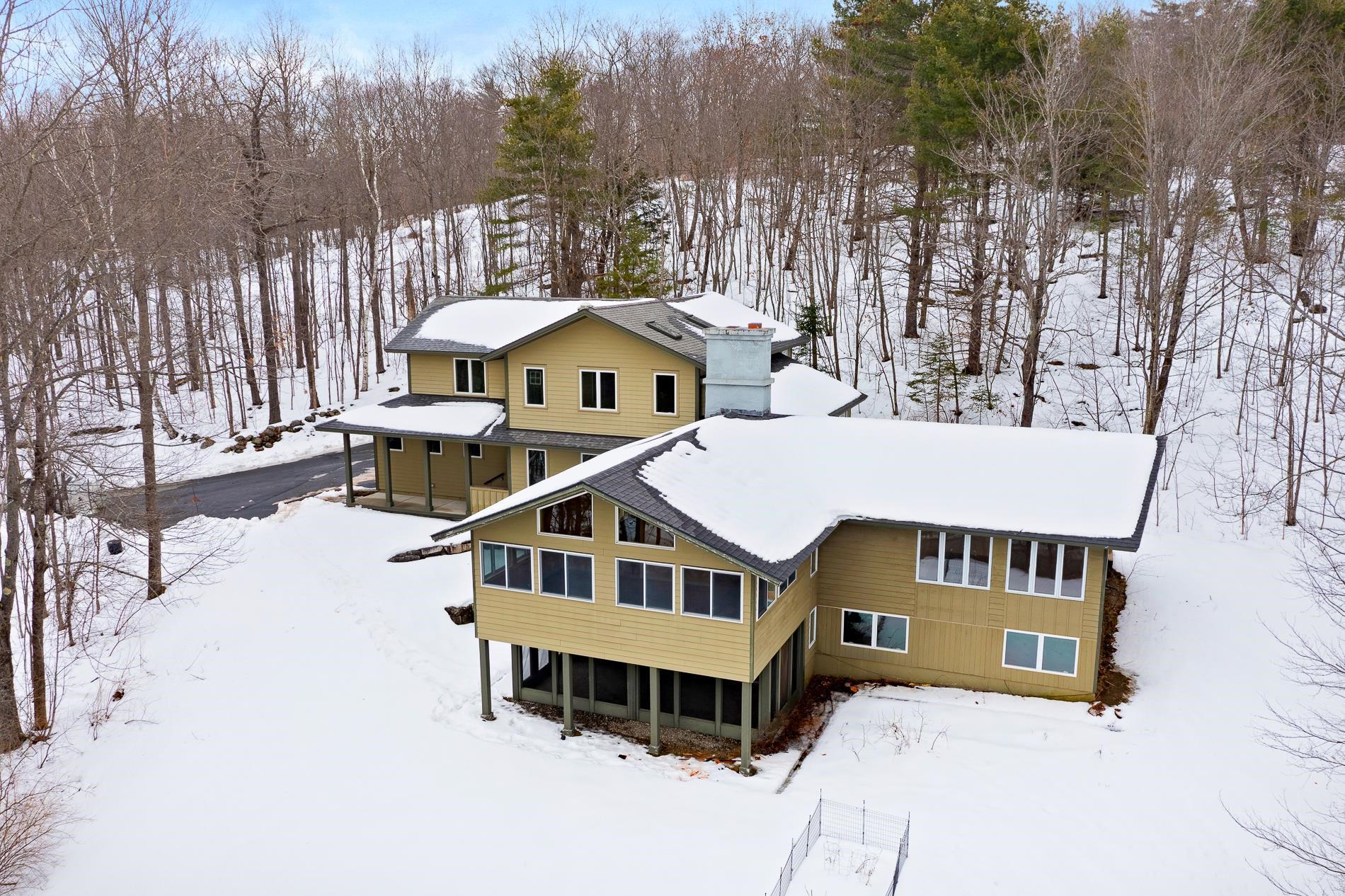
|
|
$1,039,500 | $263 per sq.ft.
5 Beds | 4 Baths | Total Sq. Ft. 5312 | Acres: 2
Nestled in sought-after Hanover, New Hampshire, this five-bedroom house is a haven of tranquility in a private, quiet neighborhood. With a two-car attached garage and a layout that offers the possibility of single-level living, convenience is at the forefront. The primary bedroom offers an ensuite bathroom complete with shower and soaking tub. A sunny living room welcomes you with its warmth, while a formal dining room features a double-sided wood fireplace that shares its cozy glow with the open kitchen, equipped with brand-new stainless-steel appliances, which flows seamlessly into a light-filled dining area, offering serene views of the tranquil brick patio. Additionally, the main floor boasts a den, laundry room, mudroom, and a convenient half bath. Upstairs, a loft area and four bedrooms await, sharing a thoughtfully appointed bathroom with a double sink, private toilet, bathtub, and stall shower, perfect for those bustling mornings when everyone needs to get ready simultaneously. The basement level features a spacious open living area with a wood-burning fireplace and abundant built-ins. Step onto the screened-in walkout porch and immerse yourself in the peaceful garden views. With a bonus room, a full bathroom and added storage space throughout, your belongings will always have a home. To top it all off, you're just four miles from the Lebanon Green, eight miles from the Hanover Green, and a mere 7.8 miles from Dartmouth-Hitchcock Medical Center. See
MLS Property & Listing Details & 36 images. Includes a Virtual Tour
|
|
|
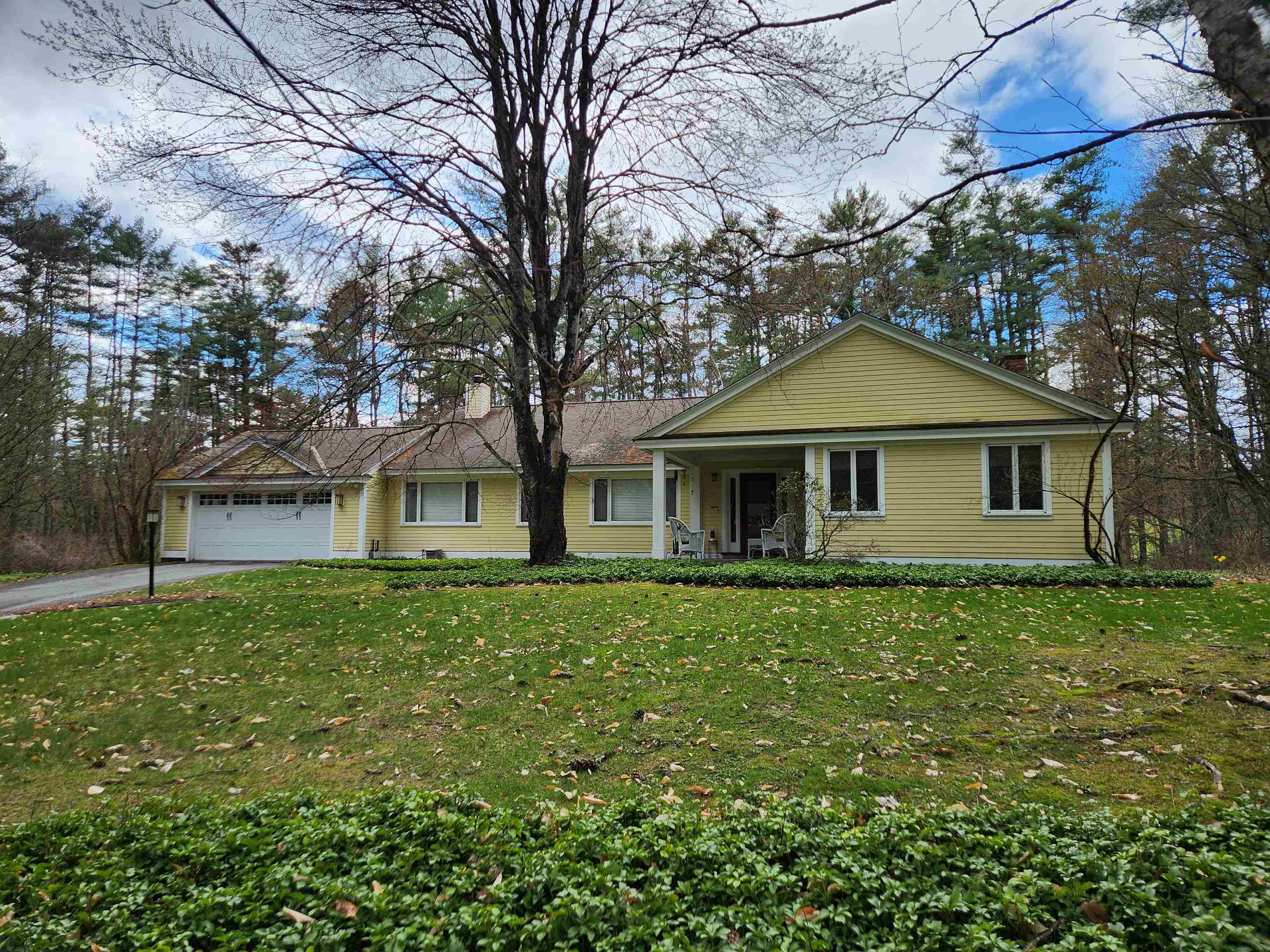
|
|
$1,850,000 | $760 per sq.ft.
Price Change! reduced by $350,000 down 19% on April 1st 2024
4 Beds | 3 Baths | Total Sq. Ft. 4365 | Acres: 1.31
Spacious 2-level, 4 bedroom, 3 full bath home in great in-town Hanover location, 1-mile walk to Hanover Inn corner and College Green. With generously proportioned interior spaces, hardwood and ceramic tile floors throughout (including eco-friendly bamboo on the lower level), the home offers beds, baths and living spaces on both ground floor and lower, walk-out levels. The lot is sited on a semi-private 1.3 acre parcel, with abundant vegetation, lawn spaces, and foliage, adjacent to the Dartmouth College 9-hole practice golf course, and bordered by Girl Brook and the Girl Brook East hiking trail. The house has a total of 4,365 sf of finished living space, plus 2 basement areas for utilities, storage and shop, an attached 2-car garage, front porch, rear deck and patio; it is deceptively larger, with more depth than one might assume from a curbside view, and, should be seen to be fully appreciated--please come view this special Hanover home. See
MLS Property & Listing Details & 40 images.
|
|
|
Under Contract
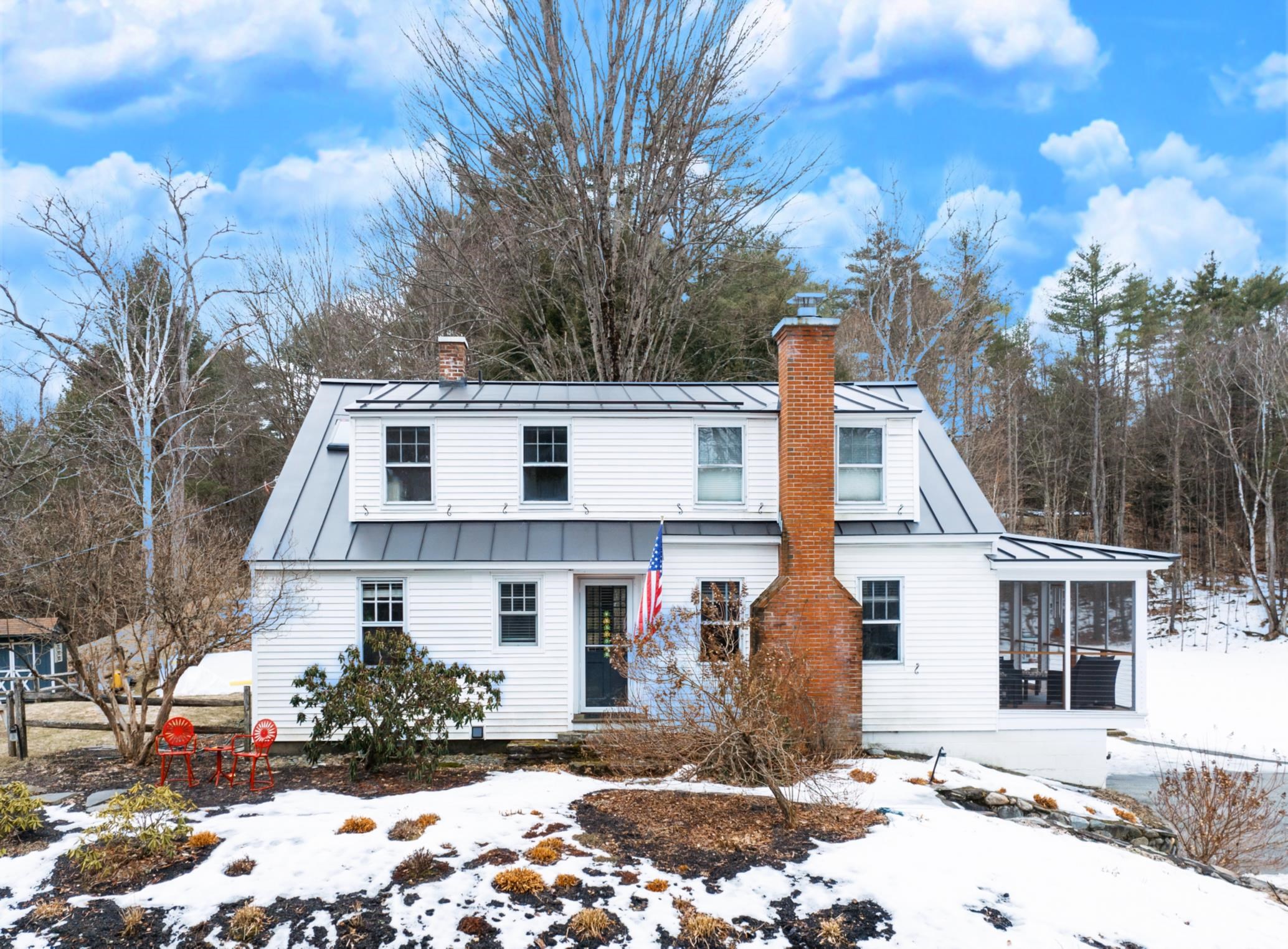
|
|
$1,350,000 | $547 per sq.ft.
4 Beds | 4 Baths | Total Sq. Ft. 2545 | Acres: 1
Welcome to this adorable downtown Hanover Cape, a classic home with an expansive yard surrounding the property.The current owners have thoughtfully cleared trees to create a delightful backyard, providing a private oasis tucked away from the street.The back deck is perfect for summertime grilling, entertaining friends, and enjoying the extra space provided by the unusual in-town lot. This home is not just about the outdoor space; it extends its charm indoors. Step into the lower level mudroom, efficiently designed to catch boots, coats, and backpacks, ensuring a seamless transition from the outdoors. Head up to the main level, where a sunlit kitchen with a large central island awaits, connecting to the fabulous screened porch! The living room, the largest space in the home, features a stone hearth and propane fireplace.The main level also hosts a darling, recently renovated half bath and a private office space, ideal for remote work.The primary bedroom suite, with a walk-in closet and updated bathroom, rounds out the main level. Upstairs, discover three additional bedrooms, a small play space, and a full bath. The lower level features a laundry area, direct access to two garage bays, a utility room, a 3/4 bath, and a rec room. Perched up on a hill, in a desirable neighborhood, this home provides easy access to Mink Brook trails and sidewalk access to Main Street in Hanover. Don't miss the opportunity to own a piece of downtown charm with the added luxury of an expansive yard. See
MLS Property & Listing Details & 25 images.
|
|
|
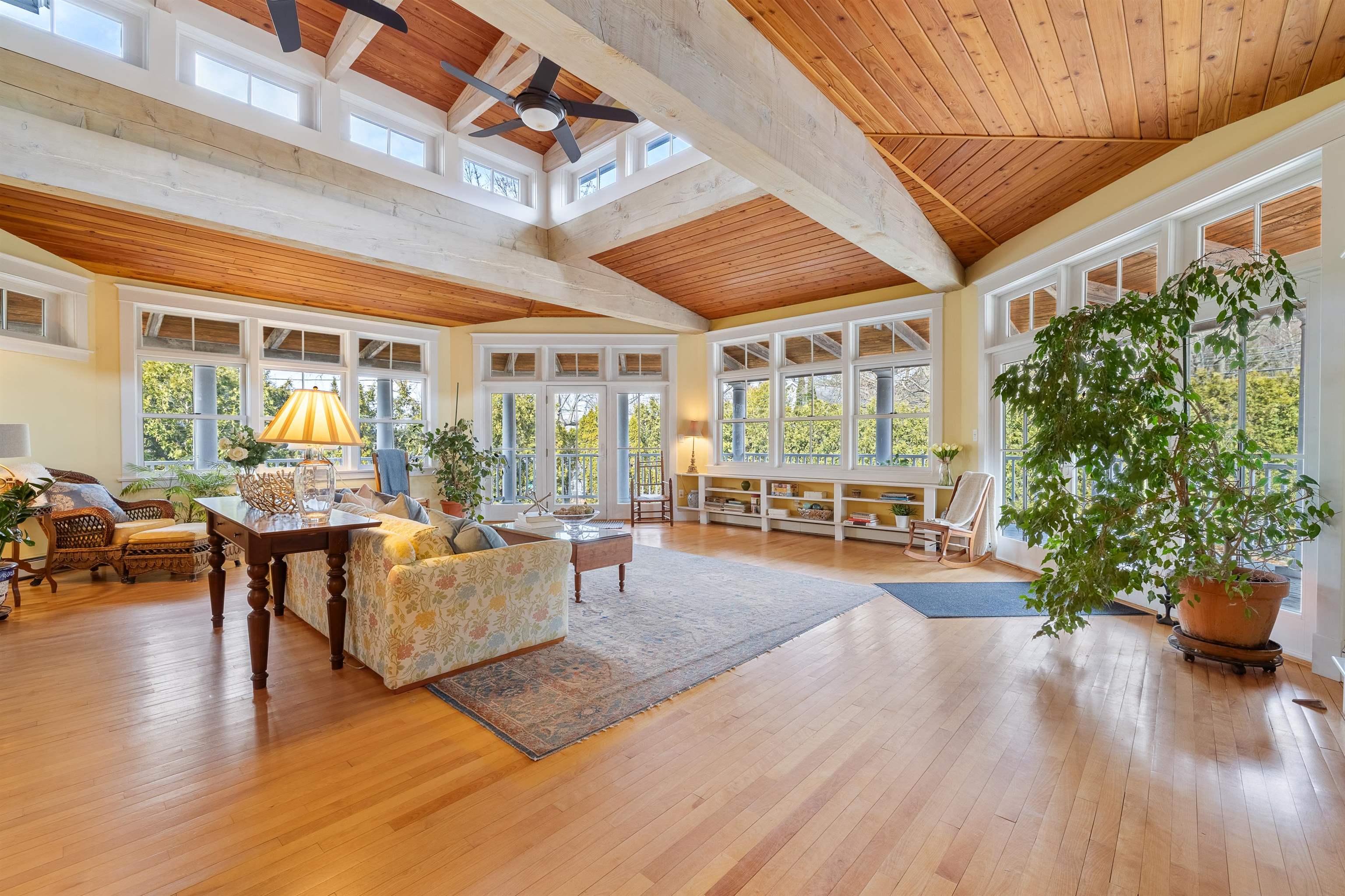
|
|
$1,429,000 | $571 per sq.ft.
Price Change! reduced by $146,000 down 10% on April 11th 2024
4 Beds | 3 Baths | Total Sq. Ft. 3101 | Acres: 0.26
This iconic Hanover home features 4 bedrooms and 3 bathrooms, providing generous space for comfortable in-town living. The breathtaking architect-designed great room addition boasts lofty 15' ceilings, offering a perfect blend of elegance and modernity. Hardwood floors flow seamlessly throughout, adding warmth and charm to every corner. The kitchen is a chef's delight, featuring ample counter space, an island for casual dining, and custom-built New England Birch cabinetry. The adjoining family room offers open concept living with lots of options for entertaining. An additional living room provides a fireplace for intimate conversations and cozy ambiance. An elegant dining room with built-ins completes the spacious first floor. Upstairs, the airy primary suite is a true retreat, offering a sanctuary of relaxation and privacy, complete with its own wood stove. Three additional bedrooms are located on this level. A bonus room on the basement level provides a finished space for recreation and fun for all ages. Outside, the extensive wraparound porch and mature perennial gardens provide a picturesque backdrop for outdoor relaxation and entertainment. With its mix of sophistication and comfort, this exceptional property epitomizes upscale living - all within steps to Hanover High School, Dartmouth's Campus, and Hanover's vibrant Main Street. Open House Sunday, April 14 2-4 pm. See
MLS Property & Listing Details & 36 images. Includes a Virtual Tour
|
|
|
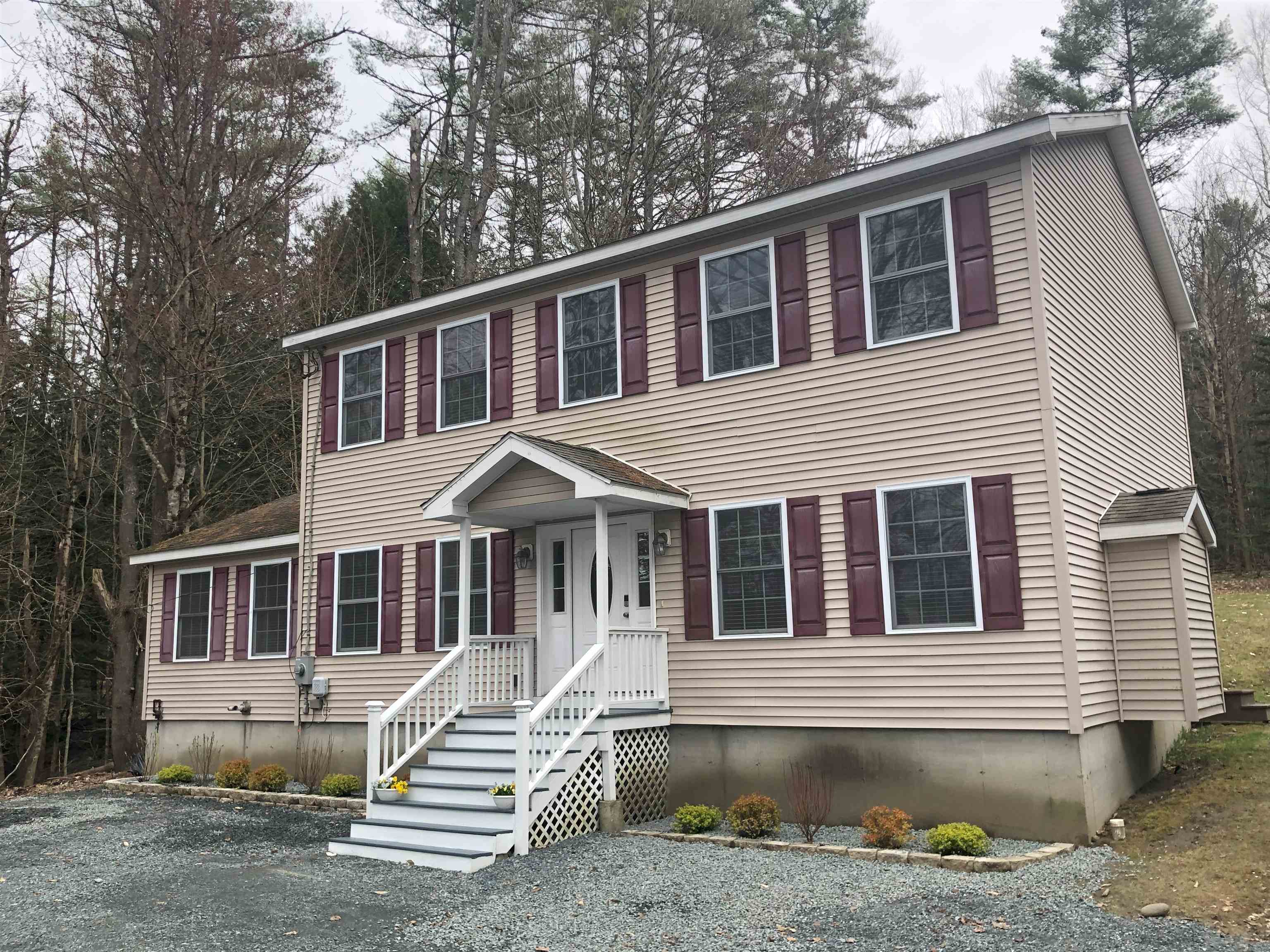
|
|
$789,000 | $355 per sq.ft.
Price Change! reduced by $36,000 down 5% on April 25th 2024
4 Beds | 4 Baths | Total Sq. Ft. 2222 | Acres: 0.92
This thoughtfully designed colonial home is nestled on a private acre of open space surrounded by trees. Custom built in 2008 by the current owner, it features an expansive open concept living/dining/kitchen with sliders to the back yard. The family room provides additional space on the main floor to gather in front of the fireplace. A large master suite and separate laundry room and half bath complete the conveniences on the first floor. This home effortlessly accommodates the needs of modern living by featuring an even larger additional master suite on the second floor, along with two additional bedrooms and another full bathroom. The expansive basement offers endless possibilities, whether you envision it as a versatile recreation space, a home gym, workshop or additional storage to suit your needs. Located 5 miles from downtown Hanover, only 1.5 miles away from Wilson's Landing, a serene swimming dock on the Connecticut River, and a mere 8.5 miles from the renowned Dartmouth Skiway, this charming property offers the perfect blend of convenience, tranquility and outdoor adventure. The new driveway and landscaping complete the package. Don't miss your chance to make this house your forever home! See
MLS Property & Listing Details & 22 images.
|
|
|
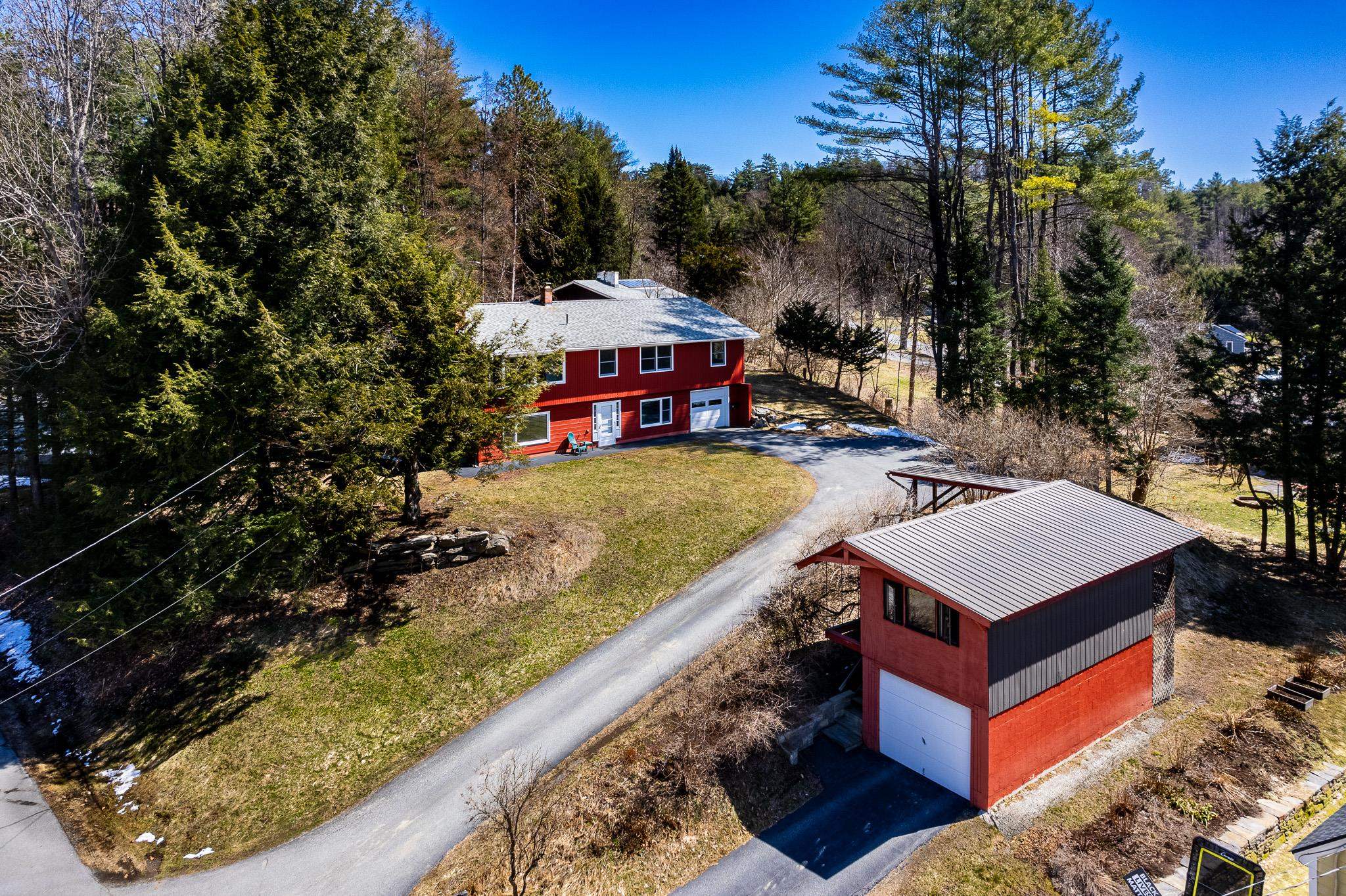
|
|
$825,000 | $567 per sq.ft.
4 Beds | 2 Baths | Total Sq. Ft. 2432 | Acres: 0.48
What a spot! Perched on a knoll overlooking a beautiful neighborhood, just 1/2 a mile south of Main Street and walking distance to the High School and Mink Brook trails. It's so hard to find an in-town location with privacy, but this one fits the bill. This wonderfully maintained 4-5 bedroom, 2 bath raised ranch has been in the same family for almost 60 years! It has some special features including hardwood floors, wonderful light, picture windows, open living/dining room, wood fireplace in both the living room and family room, an office/library, and oversized one car attached garage plus a second detached garage with storage or a studio above. There is a lovely back deck and good size yard as well! This house could easy accommodate a in-law suite which would include the downstairs family room, the "other" room and a 3/4 bath with its own private side entrance. Come see the potential of this great house! See
MLS Property & Listing Details & 40 images.
|
|
|
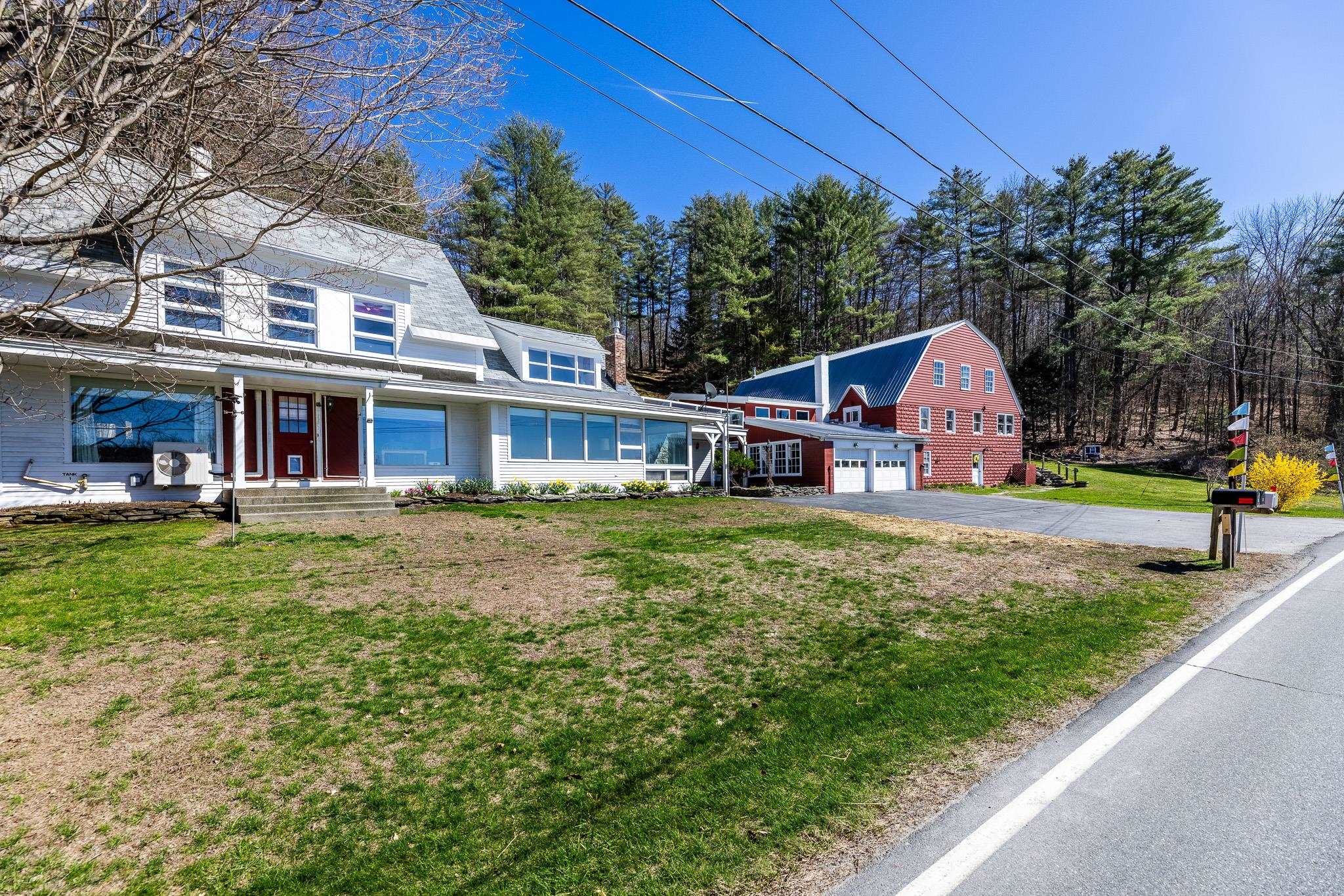
|
|
$1,550,000 | $555 per sq.ft.
4 Beds | 4 Baths | Total Sq. Ft. 2795 | Acres: 16.7
Charming 4 bedroom, 3.5 bathroom 1900s farmhouse with a wonderful attached barn complete with two apartments. Stunning long range views of the Connecticut River from almost every window. Wooded trails lead from your back door winding through the 16.7 acres, perfect for hiking, mountain biking and snowshoeing. The house has an open floor plan with a large living/dining room with wood paneling and oversized windows to make the most of the views, an office complete with lots of built-ins and bookshelves, and a recently updated 3/4 bathroom. The second floor has four bedrooms and two bathrooms. The primary bedroom opens to a deck that stretches between the house and barn. The barn has a one bedroom, one bathroom apartment and a two bedroom, one bathroom apartment. The apartments are rented through June 2025. The third floor of the barn offers great storage. A fabulous property in an amazing location, just a short drive to Dartmouth College, Dartmouth Health and all Upper Valley amenities. See
MLS Property & Listing Details & 38 images.
|
|
|
New Listing!
![HANOVER NH Home for sale $$1,995,000 | $366 per sq.ft.]()
|
|
$1,995,000 | $366 per sq.ft.
5 Beds | 5 Baths | Total Sq. Ft. 6737 | Acres: 3.21
A special opportunity to acquire a generously proportioned, privately situated, carefully maintained home in Hanover, NH. In 1989, a business owner and Dartmouth alum collaborated with a noted architect to construct a thoughtful residence on over 3 acres -- just short of the cul-de-sac in a quiet neighborhood, roughly halfway between the Lyme Green and Dartmouth Green. Offered for the first time. This 5-bedroom, 5-bath lends itself to a multiplicity of shared living arrangements. The stucco-clad section of the house centers on a courtyard defined by stone walls. The potential large quarters above the oversized three-car garage might be ideal as an independently accessible space for in-laws or teenagers. There is a further space on the lowest walkout level of the house that has historically been used as an attractive office space. Fireplaces, rarely used in the 35 years, anchor the two separate living rooms. The atriums on each flanking end of the house help to define the unusual aspects of this home. The more dramatic atrium, accessed via the front door, floods, the house with light. The entire interior and exterior were recently painted, and newly installed hardwood floors add a fresh glow to the house. Generous storage space and closets abound. This uncluttered house is entirely appropriate for rapid occupancy and yet lends itself to possible re-imagination by new owners. Enjoy privacy and main highway access to Hanover and Lyme, and I-91 from this singular home. See
MLS Property & Listing Details & 40 images.
|
|
|
Under Contract
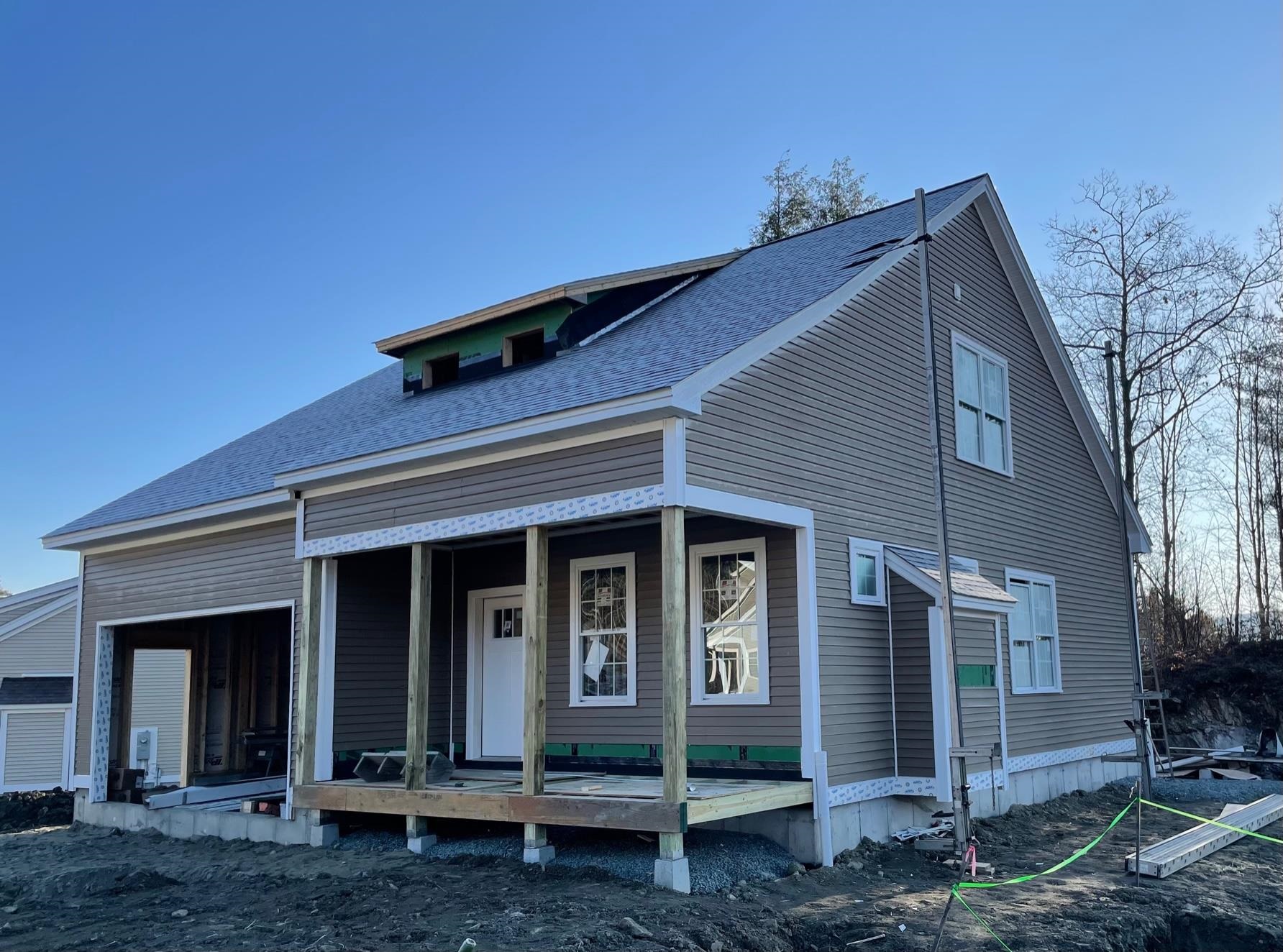
|
|
$612,000 | $301 per sq.ft.
4 Beds | 4 Baths | Total Sq. Ft. 2036 | Acres: 0.13
"The Rock Ridge Community" offering 326 pristine acres of nature, trails, and riverfront access to all that the Upper Valley has to offer. The Upper Valley's Premier Neighborhood, all New Construction. This brand new home offers 4 bedroom, 3.5 bath home. Open concept living with hardwood floors, granite counter tops, tiled baths and flexible floor plan. During the build there's plenty time to make decision on flooring, cabinets, granite and many other finishing touches. Share the community garden, enjoy socials at the Farmhouse, and the privileges that an HOA provides. Close to I89, DHMC, Dartmouth College, Lebanon 6 Movie Theater, Downtown and plenty of shopping. Targeted finish date of March 31, 2024 on lot #204 See
MLS Property & Listing Details & 3 images.
|
|
|
Under Contract
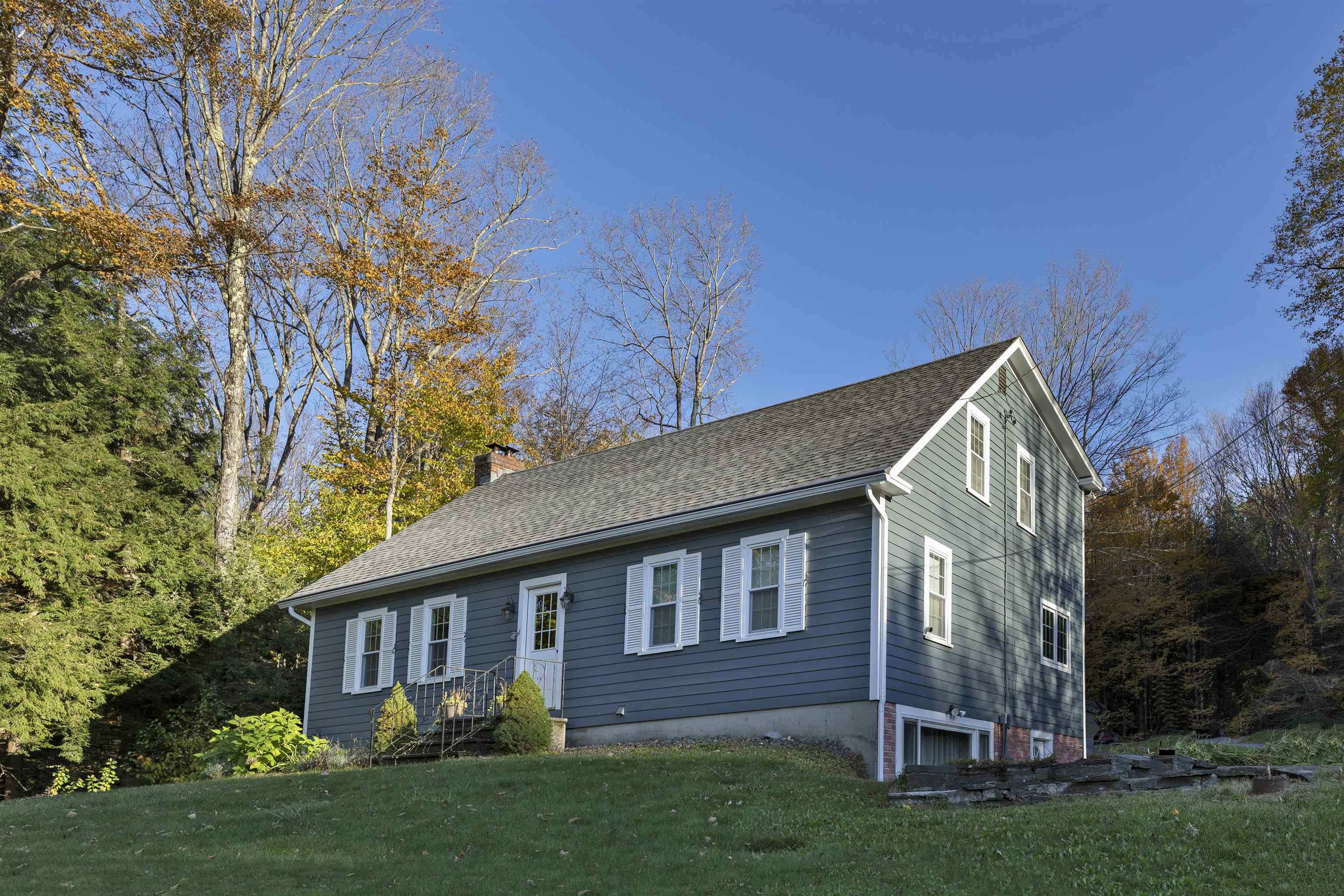
|
|
$699,000 | $284 per sq.ft.
4 Beds | 2 Baths | Total Sq. Ft. 2674 | Acres: 3.91
This recently renovated property boasts 4 bedrooms, 2 bathrooms, and a plethora of desirable features that are sure to capture your attention. The main level showcases a large living room with cozy corner hearth with woodstove insert. The dining room offers ample space for hosting large family dinners or entertaining friends. The recently renovated kitchen is a chef's dream, featuring ceramic tile floors, gas range and beautiful granite countertops and island. This home also offers a first-floor bedroom and bath, providing convenience and accessibility for homeowners of all ages. There are three additional bedrooms on the 2nd level with full bath and large walk-in closet. Additional highlights of this home include a full basement providing room for expansion, home office and exercise space. When it's time to unwind, head to the backyard and revel in the tranquility this 3.9 acre property offers. Relax in the hot tub, soak up the sun on the patio or grow a garden. Detached 2-car garage and shed included. Located within minutes to I-89, shopping, recreation, dining and all Upper Valley employment. See
MLS Property & Listing Details & 30 images.
|
|
|
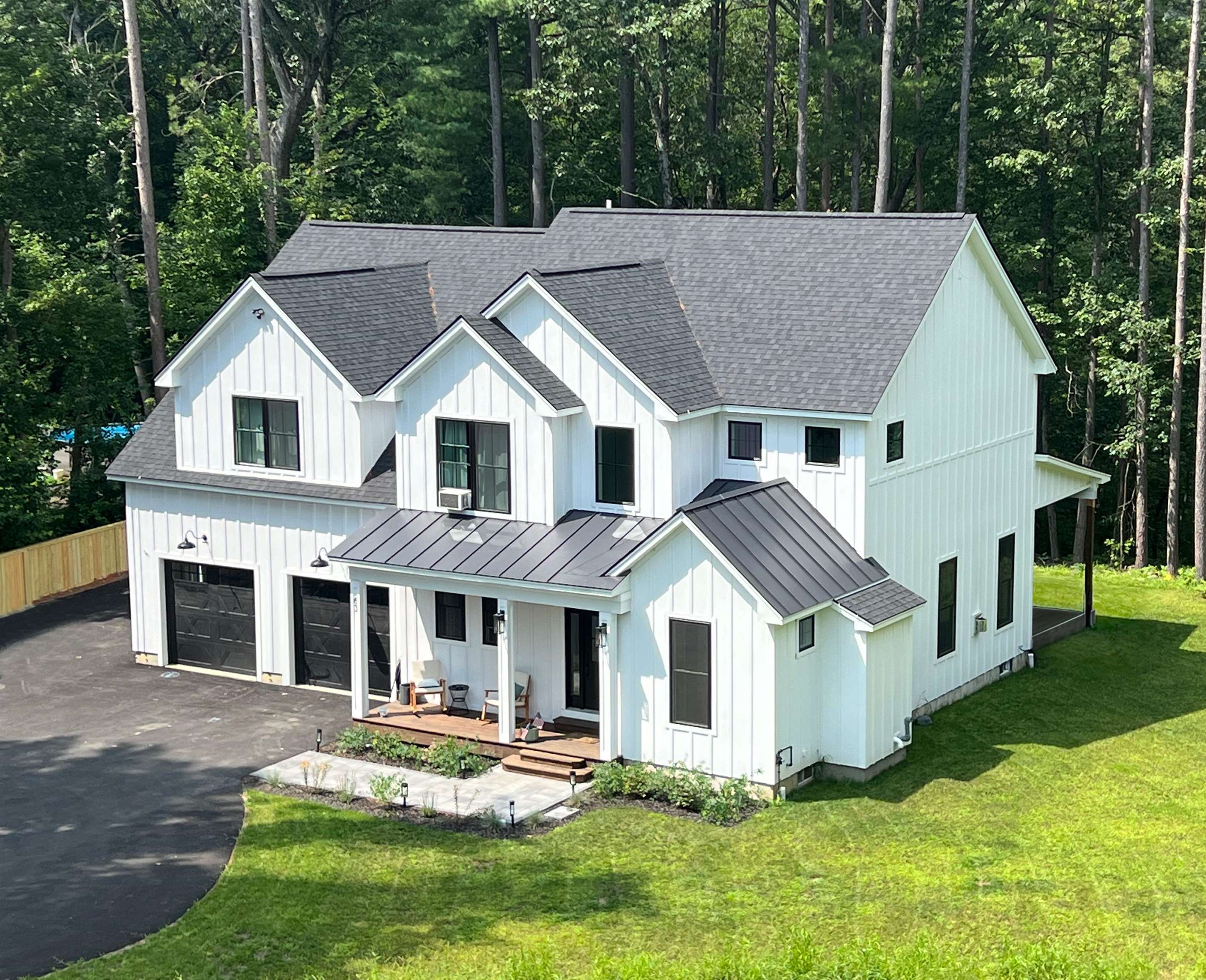
|
|
$1,300,000 | $474 per sq.ft.
5 Beds | 4 Baths | Total Sq. Ft. 3345 | Acres: 0.55
A new construction just finished last year nestled in the midst of one of the most convenient West Lebanon locations. Less than 7 minutes to Dartmouth, 5 minutes to shopping, but still private and quiet. Come down the paved driveway into an oversized two car heated garage. Enter through a mudroom with custom built ins and immediately fall in love with the open living space with the kitchen, living and dining all together. The kitchen features a spectacular island, double ovens, walk-in pantry and, of course, a pot-filler over the stove. The living room is centered by a gas fireplace and access the deck right from the living room or dining room to enjoy the twinkle lights as you watch the birds fly through the forest behind the property. Right off the deck (and also accessible from the garage), a bonus space with optional golf simulator gives you the ultimate space to play or unwind. With one bedroom or office space downstairs, and four additional generously sized rooms upstairs there is room for everyone. The primary bedroom has a walk in closet and en-suite 4 piece bathroom. Downstairs in the basement is a finished living space plus extra bonus gym with equipment negotiable. Underground utilities, cozy propane fireplace, extra storage shed, two level covered porch overlooking the Connecticut River, plus a generator hookup - you will have everything you need and more. See
MLS Property & Listing Details & 39 images.
|
|
|
Under Contract
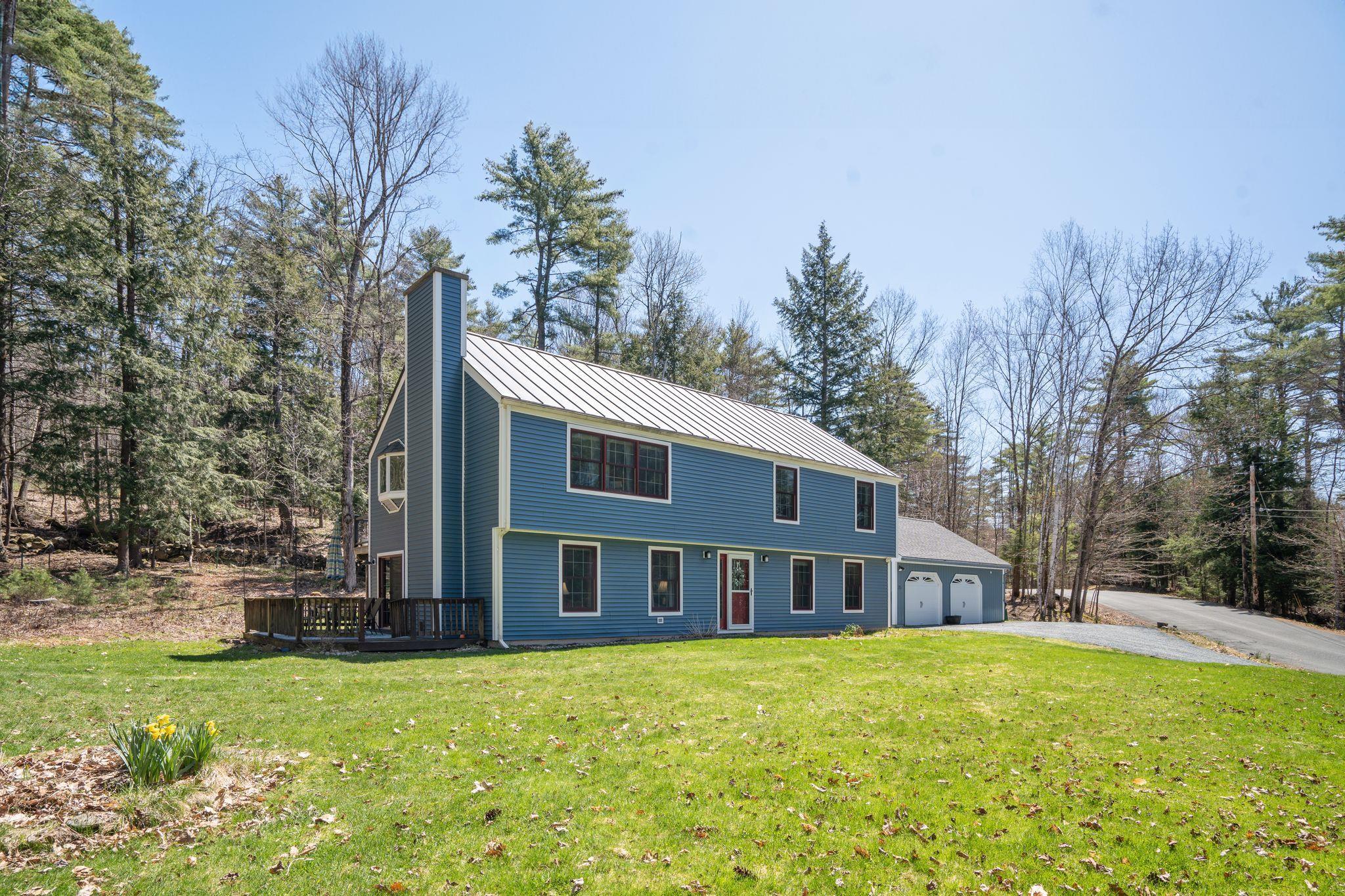
|
|
$599,000 | $245 per sq.ft.
4 Beds | 3 Baths | Total Sq. Ft. 2448 | Acres: 2.1
This lovingly cared for home in the Foliage View neighborhood offers 4 bedrooms with 2 primary bedroom suite options (one on each level), 3 baths, office space, spacious living and family room with oversized 2 car garage with storage above. Breezeway from garage to mudroom area to protect you from the inclement weather. The newer pellet stove heats the entire home efficiently without the need for electric heat. Welcoming patio off family room and private deck to the back yard with gardening space. Seller has recently re-insulated the entire home and installed new vinyl siding. Close by to 864 acres of conservation/recreation trails at Farnum Hill Preserve, yet just a short drive to all Upper Valley amenities. See
MLS Property & Listing Details & 30 images.
|
|
|
New Listing!
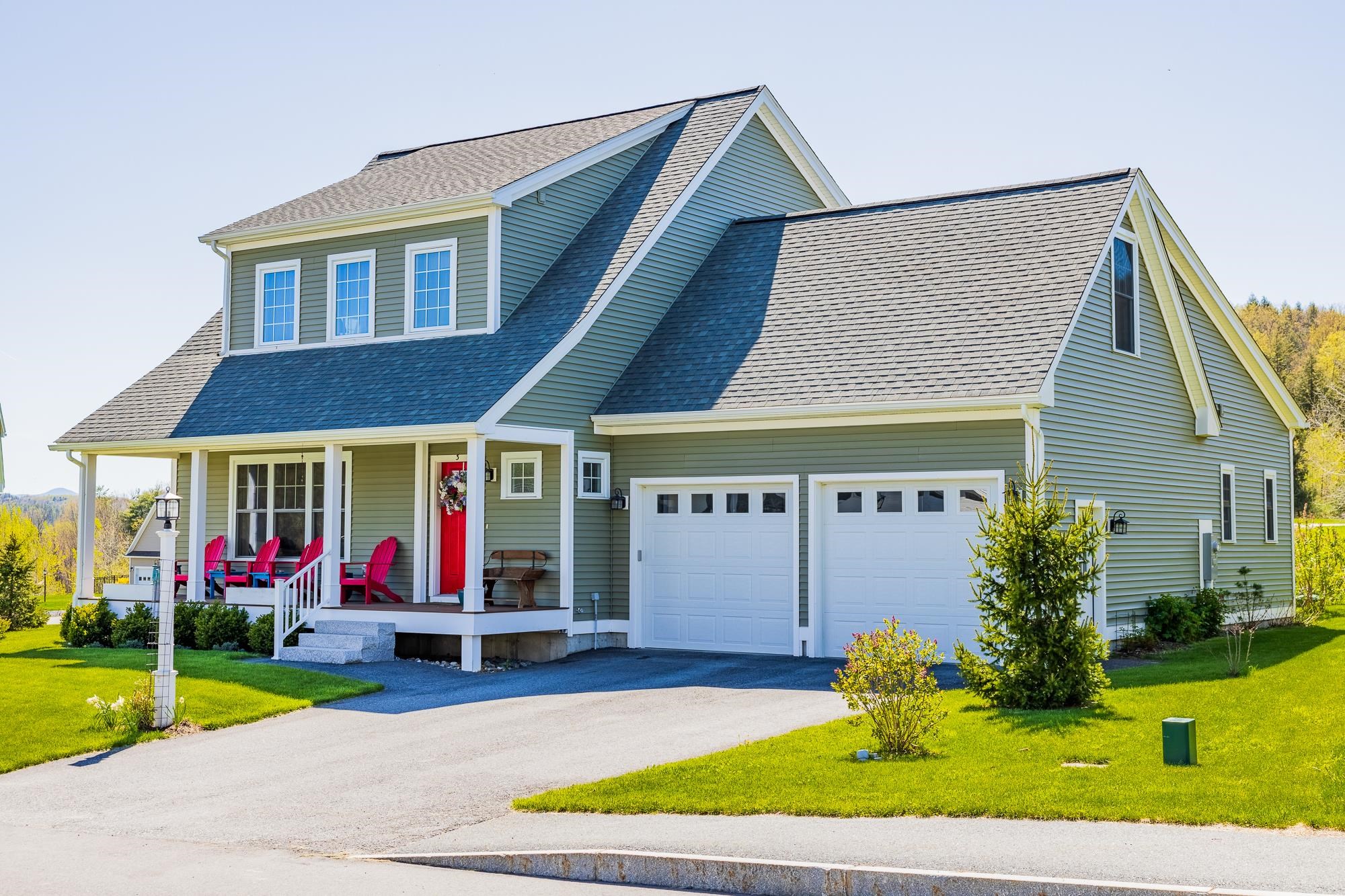
|
|
$749,000 | $321 per sq.ft.
4 Beds | 4 Baths | Total Sq. Ft. 2646 | Acres: 0.22
"The Rock Ridge Community" Offering 326 pristine acres of nature, trails, and riverfront access to all that the Upper Valley has to offer. The Upper Valley's Premier Neighborhood. This home built in 2020 offers 4 bedrooms, 3.5 bath home is situated on a bright and sunny corner lot concept with hardwood floors throughout the house, quartz counter tops in the kitchen, soft close kitchen cabinets, tiled showers and bathroom floors with granite top vanities, over a 300sf heated bonus room above the garage, partially finished basement and mini splits are just a few of the upgrades. Enjoy the oversized deck facing west overlooking a corner lot with mature plantings and stone wall to define the yard area. Close to I-89, DHMC and Dartmouth College, Lebanon 6 Theater, Downtown, and plenty of shopping. Showings start Saturday May 11th. See
MLS Property & Listing Details & 33 images.
|
|
|

|
|
$4,750,000 | $951 per sq.ft.
Price Change! reduced by $750,000 down 16% on February 26th 2024
5 Beds | 5 Baths | Total Sq. Ft. 5294 | Acres: 700
HERMIT HILL FARM- One of the most rare and spectacular estates in the region, the property sits on 700 pristine acres minutes from Lyme Village and a very short trip to Hanover, home of Dartmouth College. The farm has been in the same family for generations. The area around the main house is idyllic, with rolling fields, a large swimming pond with beach, apple orchard, gorgeous landscaped grounds, quaint barns, and western views from several areas. The farm operated as an equestrian estate for many years and has a 11-stall central barn with solar array, large indoor riding arena, outdoor arena, and fenced paddocks with run-in sheds. There are miles of trails to explore the property, perfect for hikes, walks with the dogs, snowshoeing or x-country skiing, ATV riding, and mountain biking. The main hill on the south side of the house even once had its own ski-tow, later replaced by snowmobiles. The main house is spacious and sophisticated and has been expanded over the years to include a private bedroom wing and large great room for family gatherings. There are 5 bedrooms and 5 baths in total. The historic details of the interiors are beautiful- warm woodwork and original paneling with modern sophistication such as radiant flooring and top of the line appliances. The farm is in conservation but allows for potential subdivision and there is significant timber value. This farm is a true New England gem and needs to be experienced. Note: some interior photos were virtually staged. See
MLS Property & Listing Details & 40 images.
|
|
|
Under Contract
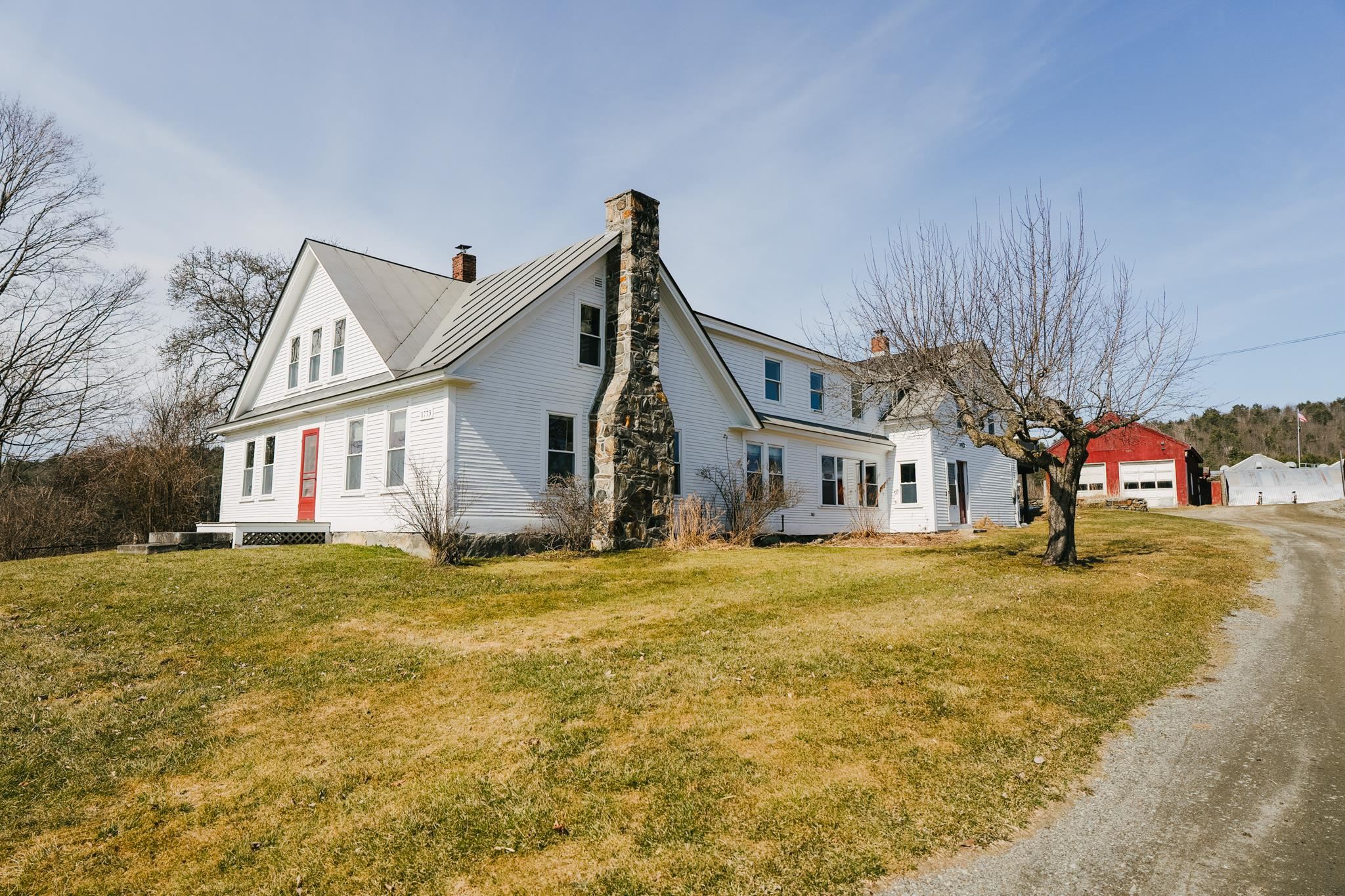
|
|
$1,088,000 | $323 per sq.ft.
5 Beds | 3 Baths | Total Sq. Ft. 3368 | Acres: 40.7
Introducing 18 East Thetford Road, a delightful 1773 farmhouse that brings together over 40 acres of beauty and the convenience of modern amenities. This home features five bedrooms and three bathrooms across two units, each with its unique charm. The upper unit is a spacious retreat, complete with its own bedroom, office, bathroom, and a sun-drenched deck with views of the surrounding greenery. Currently rented, it offers a steady income potential or could serve as a private haven for guests. Step into the main unit, where the rustic feel of the original wood beams, king pine floors, and a cozy stone fireplace take you back in time. The layout is easy for first-floor living, with two bedrooms and a full bath on the first floor with laundry. There are two more bedrooms upstairs for additional living space. Heating is a breeze with a pellet stove equipped with an automatic hopper feeder, making it cost-effective and eco-friendly. There's also an oil furnace for those colder days. Outside, the property boasts a pond, two heated garages, an old indoor riding arena, and a ready-to-use farm stand for your entrepreneurial spirit. It's all conveniently located across from the Lyme Elementary School. This property is ideal for those seeking the character of a historical home that reflects Lyme's heritage, while also providing a true Northeastern living experience with a community feel. See
MLS Property & Listing Details & 40 images.
|
|
|
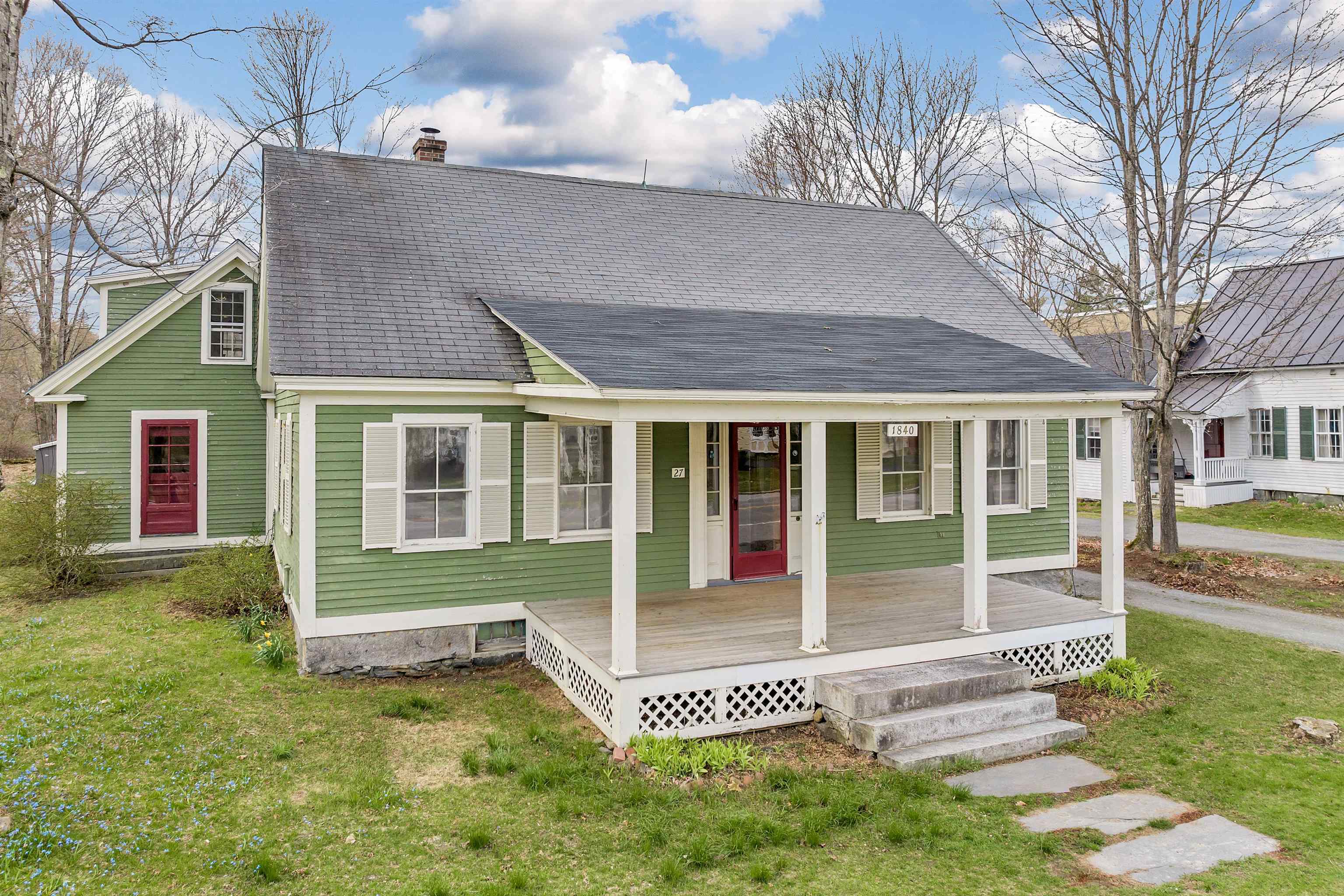
|
|
$675,000 | $270 per sq.ft.
4 Beds | 3 Baths | Total Sq. Ft. 2496 | Acres: 0.67
Charming 1840 cape nestled in the heart of town, exuding historic allure and character. Situated in a quaint neighborhood with a picturesque common nearby. This property boasts a potential spacious backyard, perfect for outdoor activities or gardening. Savor the sounds of flowing water right in your back yard with the Grant Brook that abuts the property. Enjoy the convenience of walking to school, the library, and restaurants. Only minutes away from Dartmouth Skiway, Interstate 91, Dartmouth College, and Dartmouth-Hitchcock Medical Center. One of the many perks to living in this community is Lyme kids through their school years ski for free at Dartmouth Skiway. Immerse yourself in a vibrant cultural scene with an abundance of community events and concerts on the common. Benefit from school choice for high school and embrace the warmth of a close-knit community. This home is ideal for hosting gatherings, with plenty of spacious areas to accommodate guests and create memorable moments. Check the list of maintenance/repairs on the Property Disclosure under documents. Please join us on Sunday 5/5 from 12 - 2 for an Open House to see this beautiful home for yourself. See
MLS Property & Listing Details & 40 images. Includes a Virtual Tour
|
|
|
Under Contract
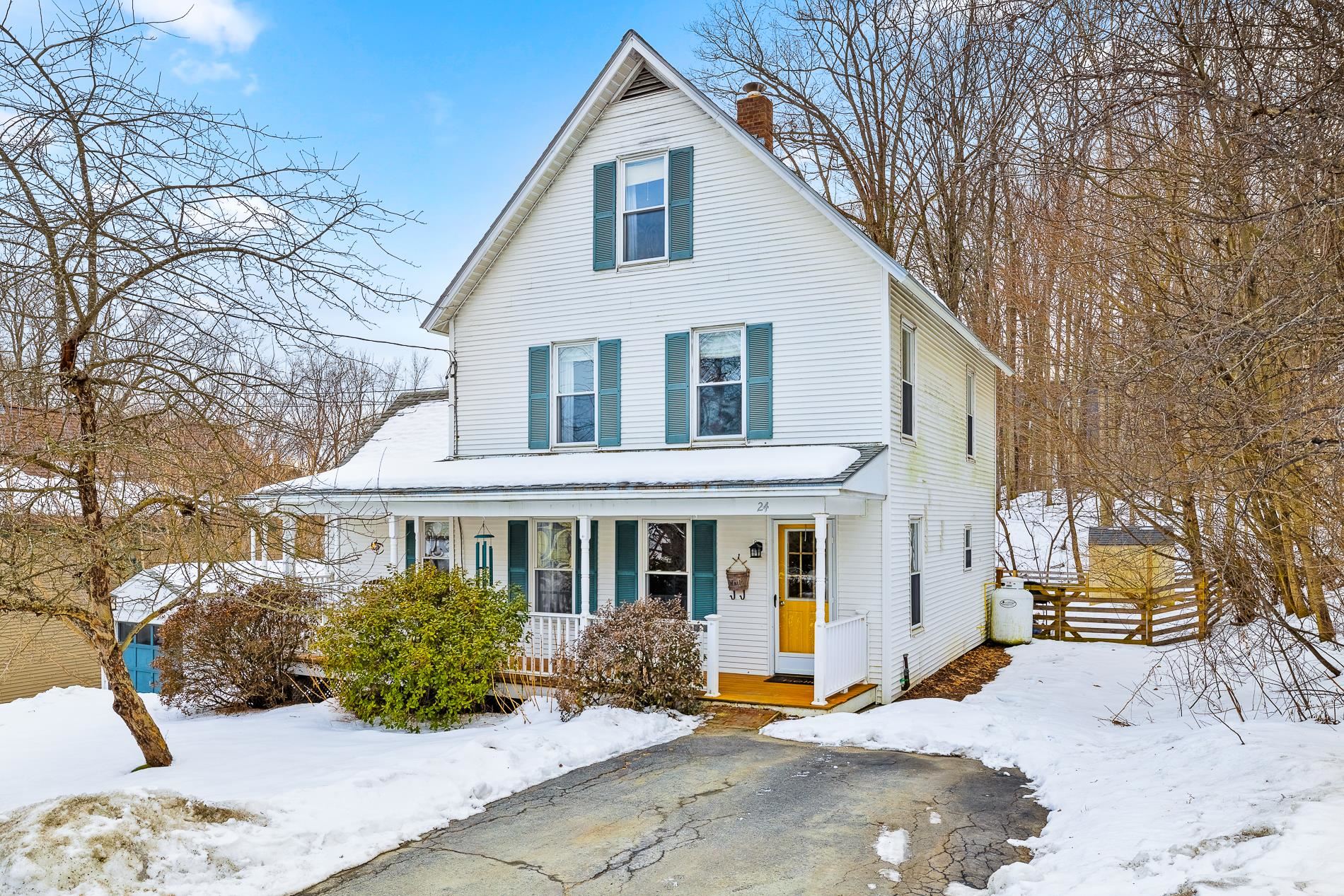
|
|
$389,000 | $233 per sq.ft.
4 Beds | 2 Baths | Total Sq. Ft. 1667 | Acres: 0.17
Classic White River Junction new englander in great walk to downtown location! This house has it all - four bedrooms, 1.5 bathrooms, great mudroom, wood floors throughout the first floor, kitchen with newer appliances, formal dining room, living room with propane fireplace. Three bedrooms on second floor, and lovely primary bedroom on third floor. Terrific three season porch overlooking a fenced in backyard with a gated garden! Showings start 2/23 Open house Saturday 2/24 9-1pm and Sunday 2/25 10-2pm. See
MLS Property & Listing Details & 40 images.
|
|
|
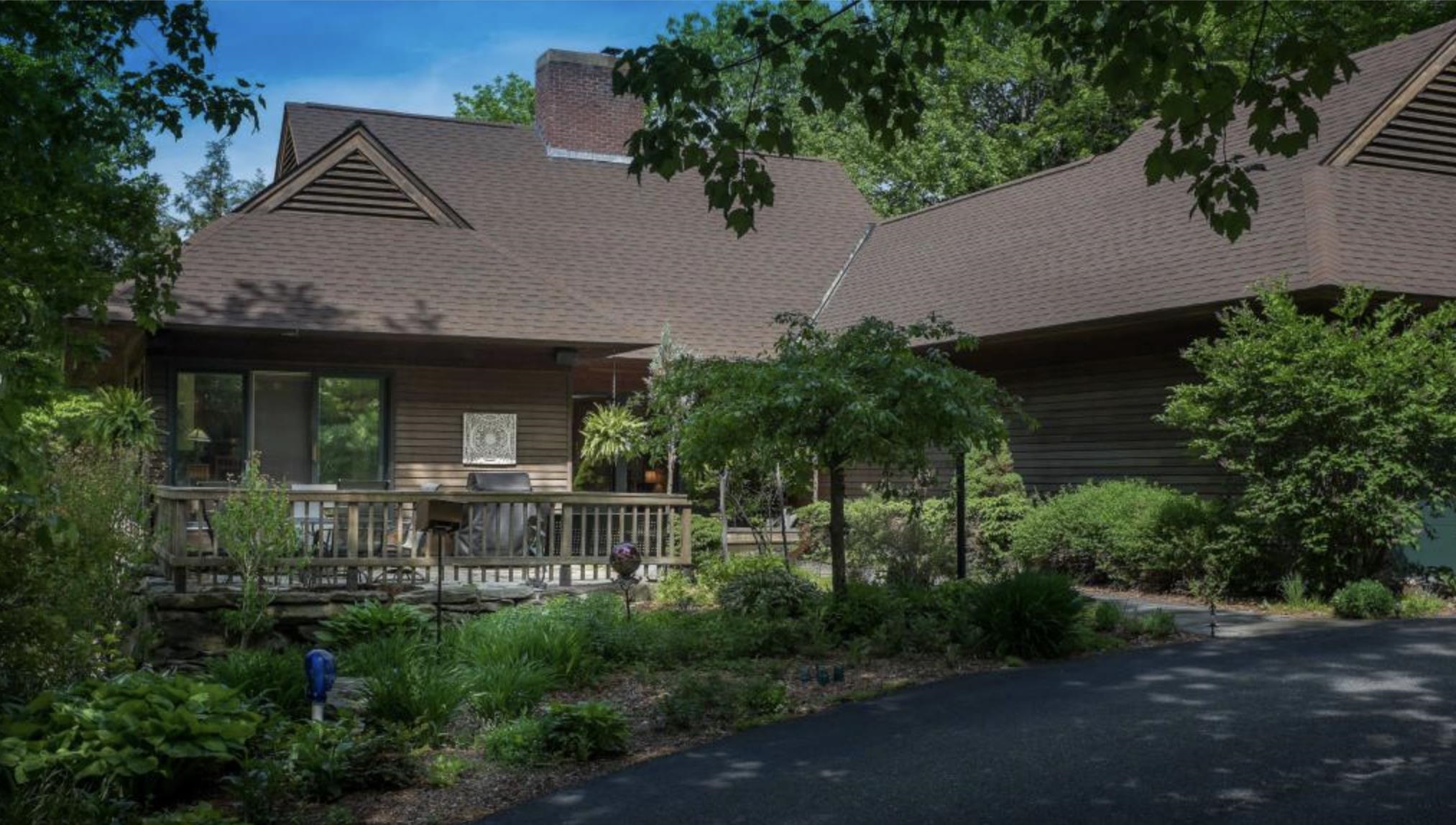
|
|
$839,500 | $268 per sq.ft.
Price Change! reduced by $10,500 down 1% on May 7th 2024
4 Beds | 4 Baths | Total Sq. Ft. 4488 | Acres:
This beautifully maintained and updated Quechee Lakes home offers long-range views from expansive upper and lower decks. Walk into the first floor, which has the primary bedroom and an oversized, twin-sided bathroom. Step down to the sunken living room, which boasts an elegant fireplace opposite the picture window's views. The kitchen opens to a breakfast area leading to a landscaped patio at the front of the house. The dining room can seat at least eight people and has sliders to a deck. Downstairs are three generously sized bedrooms, a wine closet, two baths, and the family room. The family room opens to a wrap-around deck and a top-notch hot tub. Previously owned by a master gardener, the front of the house is landscaped with a wide variety of perennials. Added features include: Fiber Optic Internet from EC Fiber. Security: Monitored Alarm System with smoke and CO detection, plus panic buttons , internet control and motion and glass break detection; includes 4G LTE wireless backup. Motion detection lighting at front and garage doors. Electronic window shades on all main windows controlled by remote controls and integration with phone apps. Ring spotlight cameras on four exterior corners record to internet with remote alerts and viewing. Remote garage door control from internet or appThis house is in QLLA. The floor plans and video attached are artistic renders. Please call or email for an appointment. See
MLS Property & Listing Details & 24 images. Includes a Virtual Tour
|
|
|
Under Contract
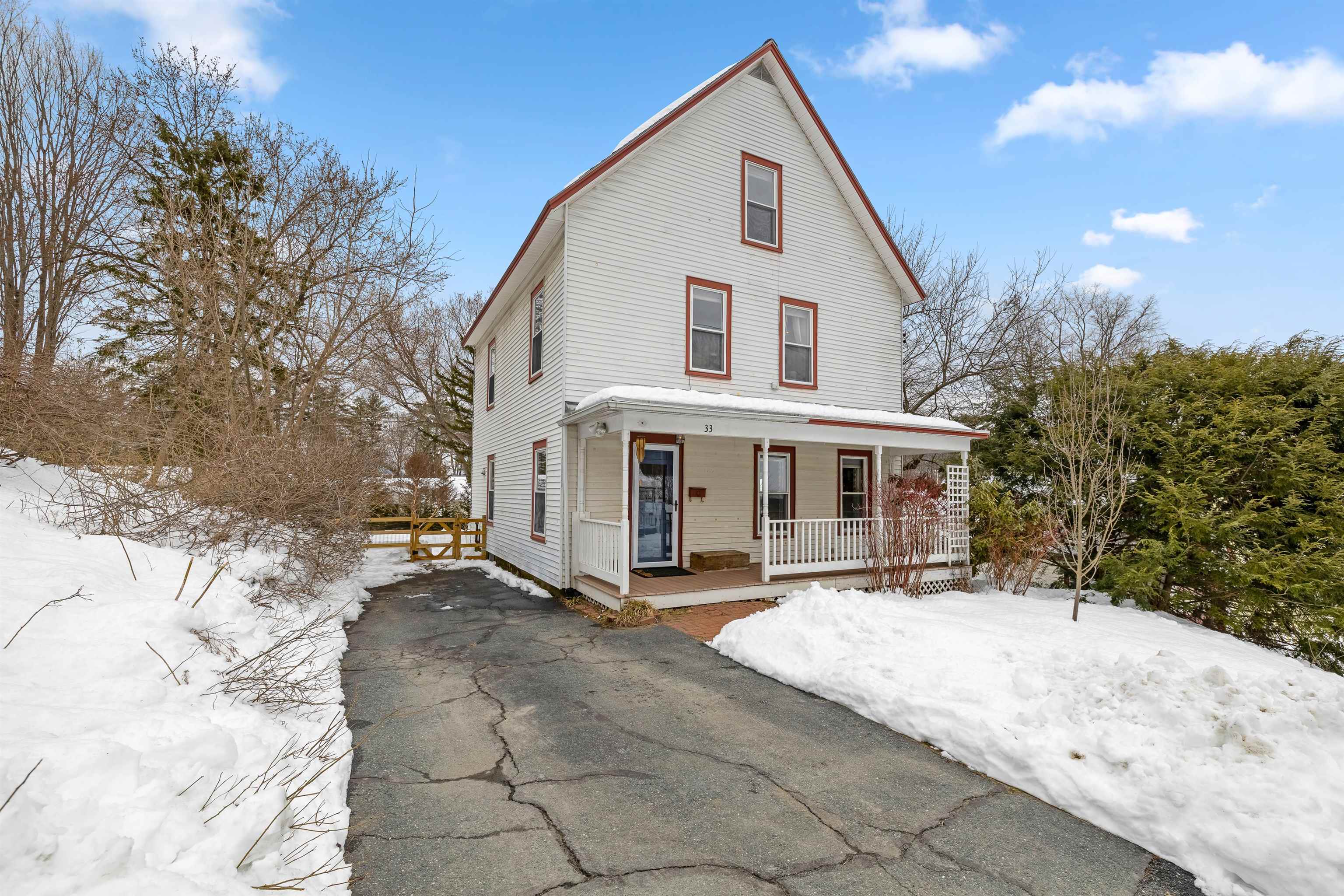
|
|
$399,000 | $253 per sq.ft.
4 Beds | 2 Baths | Total Sq. Ft. 1579 | Acres: 0.21
Perfection! Charming White River Junction new englander located minutes from downtown in a great neighborhood. This 4 bedroom, 2 bathroom has so much personality! Main floor with living room, dining room, kitchen and great laundry/pantry. Second floor has three bedrooms with full bathroom. Great third floor primary suite with office space. Hardwood floors throughout, thoughtful spaces and design touches, back deck for summer dining, fenced in backyard with mature plantings, and a one car garage! For showings - Open Houses - Saturday 4/6 10:00-1:00 and Sunday 4/7 11:00-2:00. See
MLS Property & Listing Details & 40 images.
|
|
|
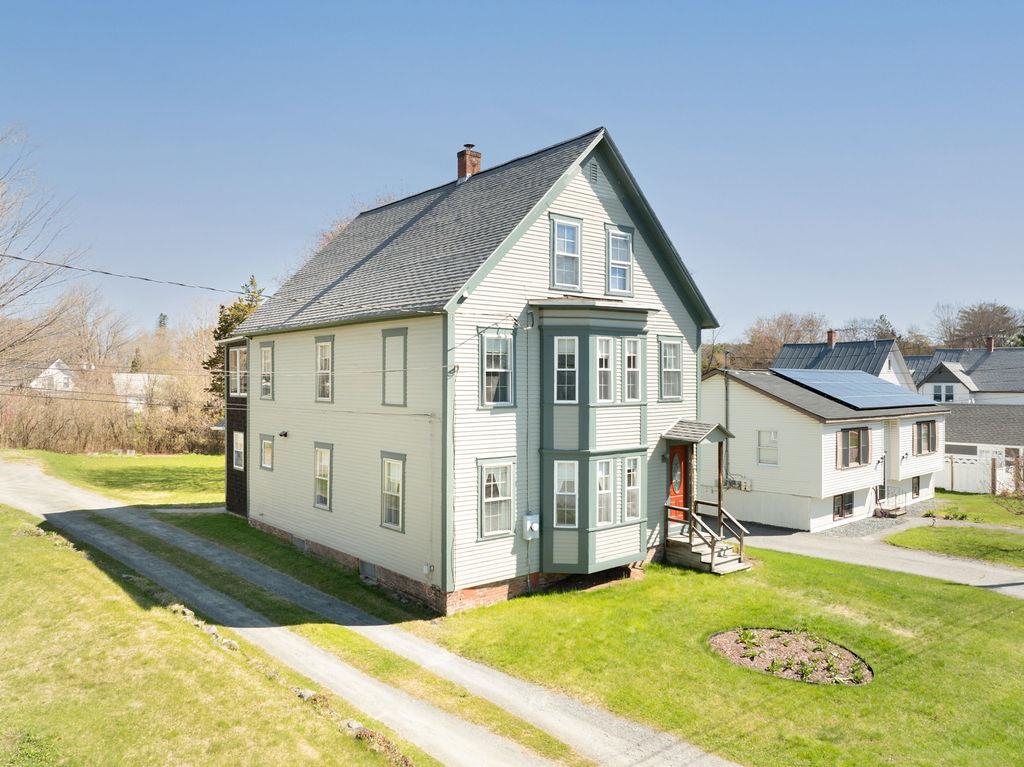
|
|
$479,000 | $172 per sq.ft.
5 Beds | 3 Baths | Total Sq. Ft. 2784 | Acres: 0.5
Well maintained 5 Bedroom 3 bath home on .5 acres in the Wilder neighborhood. First floor has a porch entry, large kitchen w laundry, formal dining room, full bath, bedroom, and living room, foyer. 2nd floor w primary bedroom suite w 3/4 bath, 2nd bedroom, 3rd bathroom, family room, 2nd kitchen w refrigerator and electric range, large enclosed porch overlooking back yard. 3rd floor w 2 bedrooms and walk-in attic space. This home is currently a single family home but could be converted back to a two family. Large two bay shed in back yard. Home has updated electric w 200amp service, updated windows, recently replaced heating oil tank. Walking distance to the Hazen Nature Trails, and Kilowatt Park, & Picnic Area. Close to area schools! Just 3.5 miles to the Dartmouth Campus & Hanover Restaurants and shopping. See
MLS Property & Listing Details & 35 images.
|
|
|
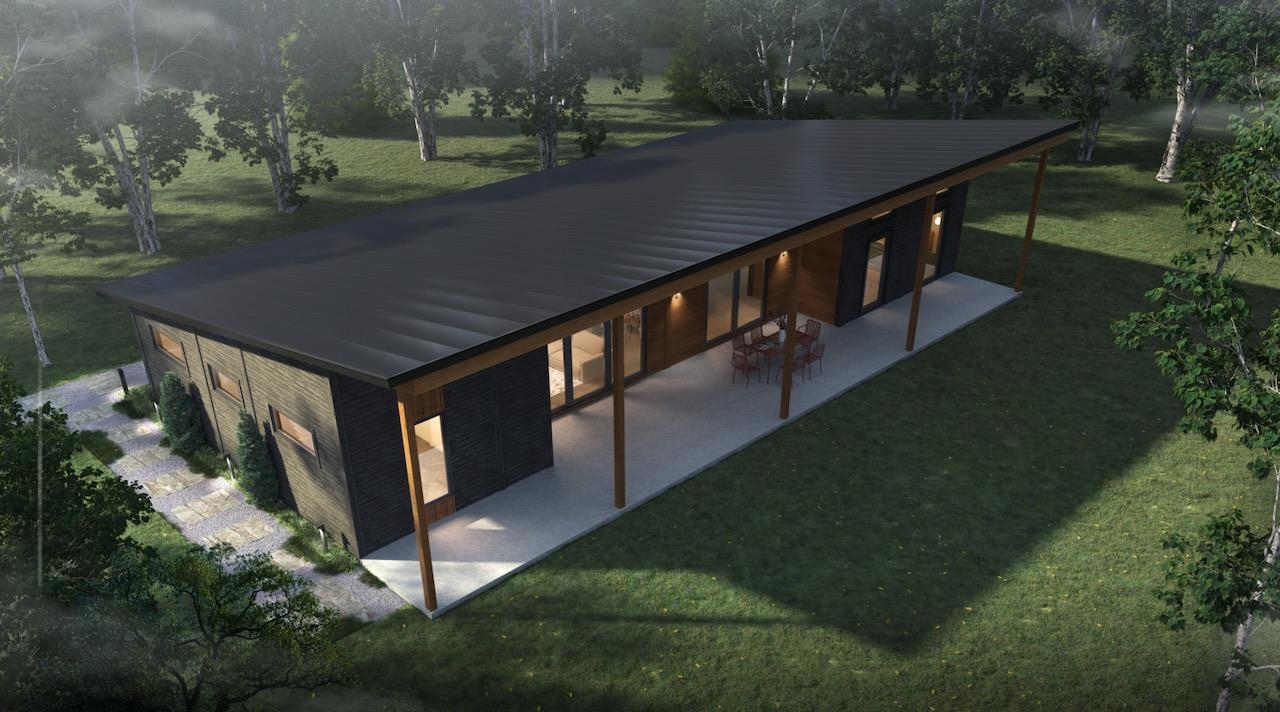
|
|
$1,070,095 | $675 per sq.ft.
4 Beds | 3 Baths | Total Sq. Ft. 1586 | Acres: 1
Mountain Stream at Quechee Lakes seamlessly integrates new construction with the natural beauty of Vermont's premier four-season resort community. Offering over 200 homesites and five distinct home styles, Mountain Stream's residences feature modern, open layouts, abundant natural light, and soaring ceilings. The exclusive designs establish a commitment to sustainable, energy-efficient living without sacrificing luxury, evident in the high-quality finishes and features. Evergreen, one of Mountain Stream's five thoughtfully crafted model homes, offers a spacious open floorplan designed for contemporary living, inspiring both inside and out with its functional integration of the kitchen and living area which provide expansive views to the outdoors. Three bedrooms and two bathrooms in 1586 square feet of stylish, functional, modern design. From the lake and river shores to championship golf courses, the alpine ski hill to the racquet courts, and a vast network of trails catering to hiking, biking, and Nordic skiing, the lifestyle amenities at Quechee Lakes sustain a community with a shared enjoyment of the outdoors and an appreciation of elevated aesthetics. See
MLS Property & Listing Details & 23 images.
|
|
|
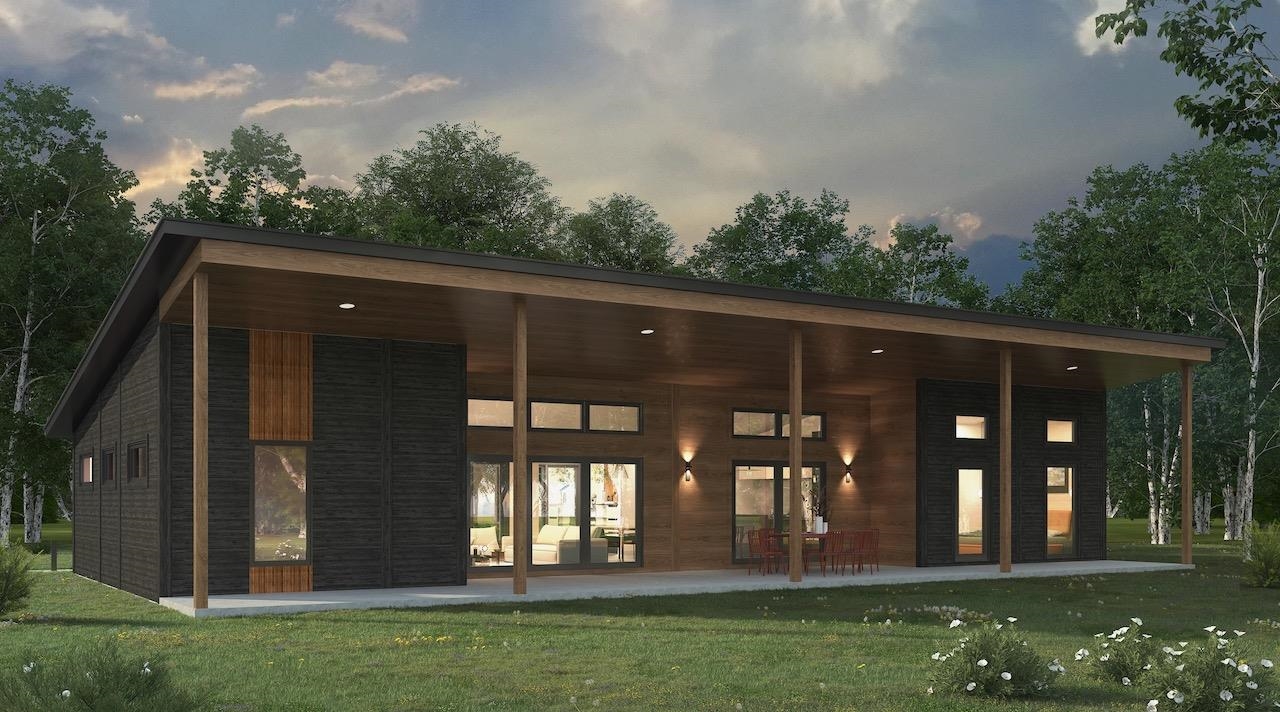
|
|
$1,070,950 | $675 per sq.ft.
4 Beds | 3 Baths | Total Sq. Ft. 1586 | Acres: 1
Mountain Stream at Quechee Lakes seamlessly integrates new construction with the natural beauty of Vermont's premier four-season resort community. Offering over 200 homesites and five distinct home styles, Mountain Stream's residences feature modern, open layouts, abundant natural light, and soaring ceilings. The exclusive designs establish a commitment to sustainable, energy-efficient living without sacrificing luxury, evident in the high-quality finishes and features. Evergreen, one of Mountain Stream's five thoughtfully crafted model homes, offers a spacious open floorplan designed for contemporary living, inspiring both inside and out with its functional integration of the kitchen and living area which provide expansive views to the outdoors. Three bedrooms and two bathrooms in 1586 square feet of stylish, functional, modern design. From the lake and river shores to championship golf courses, the alpine ski hill to the racquet courts, and a vast network of trails catering to hiking, biking, and Nordic skiing, the lifestyle amenities at Quechee Lakes sustain a community with a shared enjoyment of the outdoors and an appreciation of elevated aesthetics. See
MLS Property & Listing Details & 23 images.
|
|
|
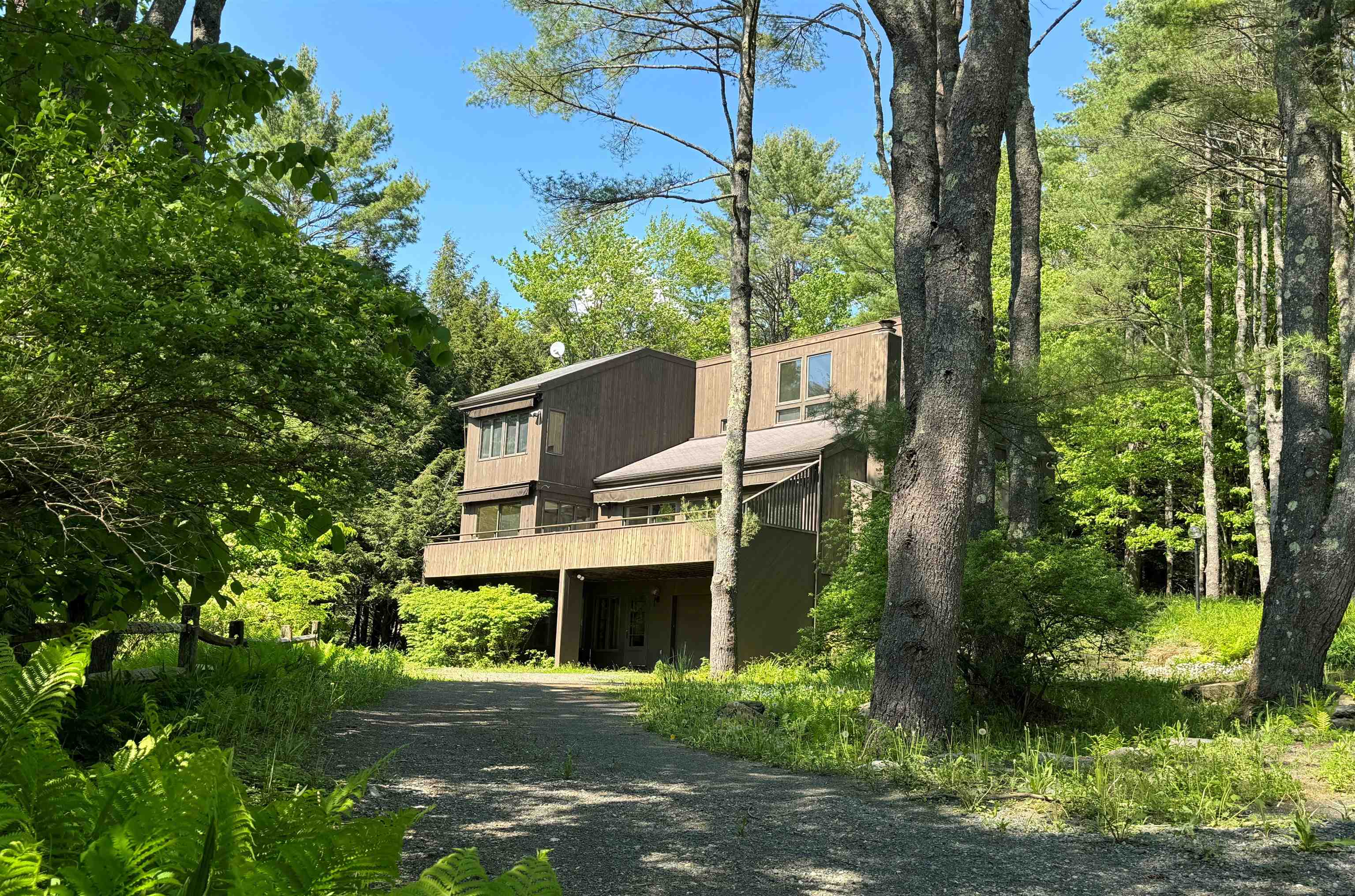
|
|
$875,000 | $386 per sq.ft.
5 Beds | 5 Baths | Total Sq. Ft. 2264 | Acres: 0.96
Premier location on the upper side of Fairbanks Turn with convenient access to golfing, skiing, tennis, The Quechee Club, and both Woodstock and Pomfret Town lines, this sun-filled contemporary has so much to offer. The crisp, bright minimalist spaces flow beautifully for entertaining a crowd, or daily living. The living room with sweeping cathedral ceiling is anchored by an elevated wood burning fireplace, and a wall of glass stepping out to a generous deck with a lovely long range mountain view. The open concept dining area offers a second deck, perfect for placing your grill, or a shady spot to relax. The generous main level primary suite has loads of closet space and direct access to the outdoors. There are three bedrooms, a loft bunk/play-room and two full bathrooms on the second level. The ground level mud room entry communicates directly with the oversized two car garage, and a large bonus family room, laundry, storage, and utility room. AC, High speed Internet, lots of parking. See
MLS Property & Listing Details & 31 images.
|
|
|
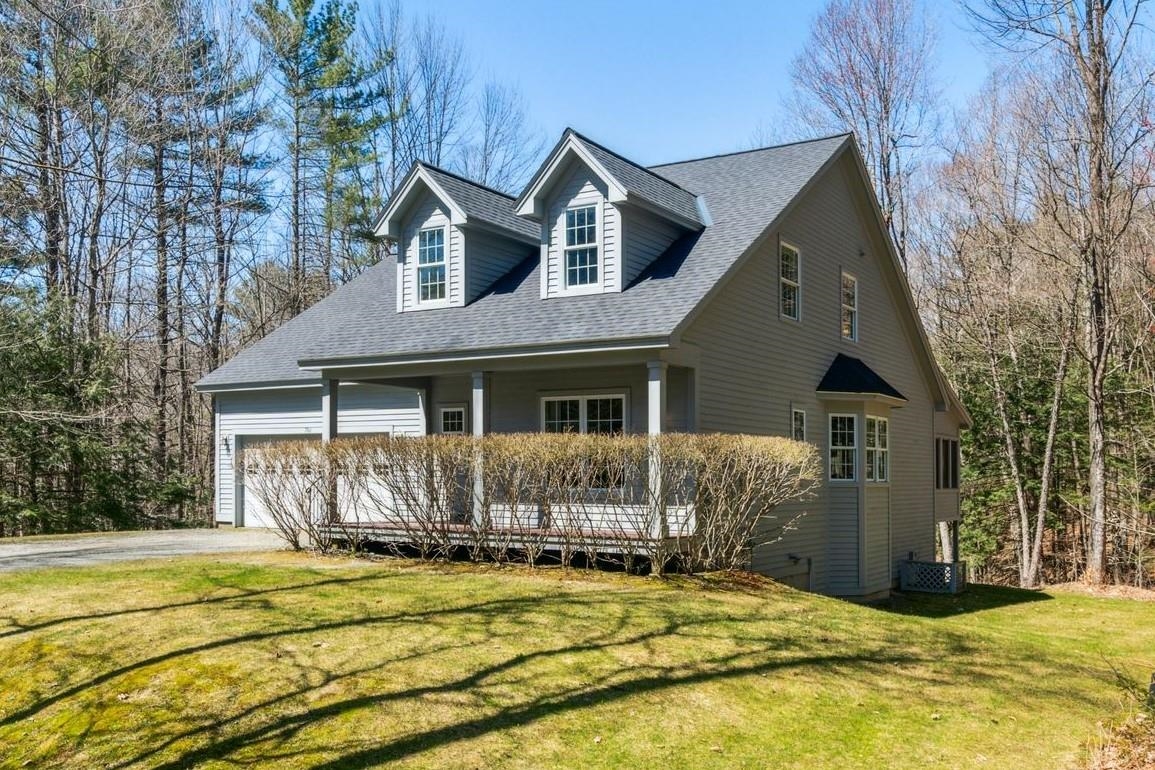
|
|
$835,000 | $379 per sq.ft.
4 Beds | 3 Baths | Total Sq. Ft. 2202 | Acres: 1.06
Nestled along the scenic outer loop of Baker Turn, this property offers access to an abundance of outdoor adventures, including miles of pristine hiking trails right at your doorstep. Situated just minutes away from the Quechee Club facilities and the summit of the ski hill, convenience meets luxury in this idyllic location. Beyond its unassuming Cape-style exterior lies a surprisingly spacious floor plan adorned with delightful features at every turn. The heart of the home, an inviting eat-in kitchen, boasts sleek granite countertops and a convenient propane range. Entertain with ease in the captivating dining and living areas, highlighted by soaring cathedral ceilings that create an airy ambiance. Step outside onto the screened, fir-floored porch and expansive grilling deck, where al fresco dining and relaxation await amidst the tranquility of nature. Retreat to the comfort of the first-floor primary bedroom, complete with a luxurious en suite bath and a generous walk-in closet for added convenience. Upstairs, discover three additional bedrooms, including a vast bunk room. The unfinished basement presents an excellent opportunity for customization, currently configured as a recreational haven and laundry space, awaiting your personal touch to transform it into a tailored retreat. Offered mostly furnished, this property promises a seamless transition into the coveted Quechee lifestyle, where every day is an opportunity to embrace the charm enchanting community. See
MLS Property & Listing Details & 28 images. Includes a Virtual Tour
|
|
|
New Listing!
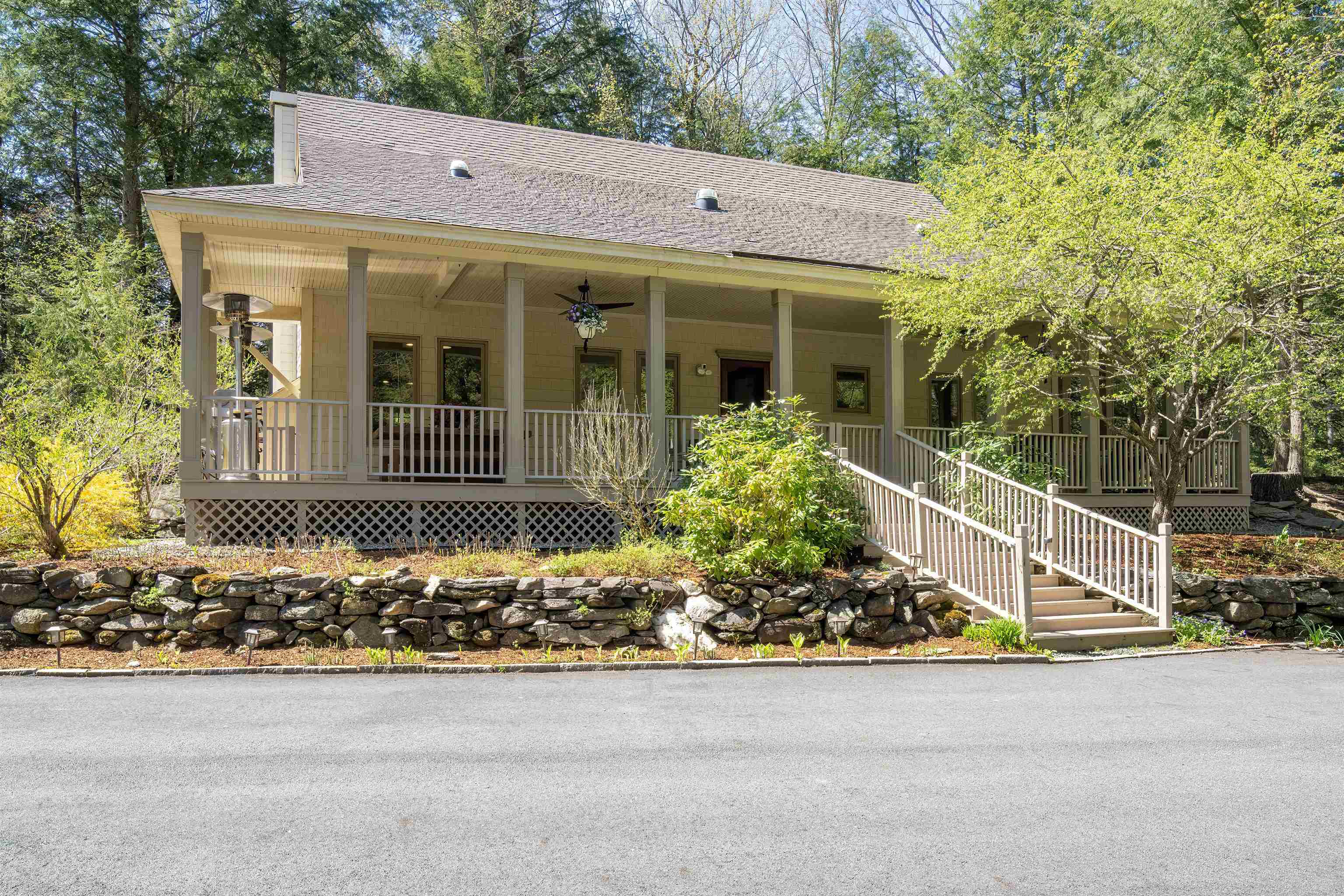
|
|
$799,000 | $412 per sq.ft.
4 Beds | 4 Baths | Total Sq. Ft. 2915 | Acres: 0.98
A charming... tastefully renovated contemporary Farmhouse Cape. The front porch is generous and allows for great gatherings. Gleaming hardwood floors on the main level living area. A cook's kitchen with new appliances, great counter space and storage. Primary bedroom on first floor(new carpet) with a totally new modern bathroom. Second level there are 3 bedrooms( all new carpet) and a full bath. The finished lower level has a media area, exercise/playroom, den/office and full bath. There is an oversized 2 car detached garage, which allows for storage and work area. A side yard with a brook, fire pit and a open area for games. Short walk to the green, library and the Balloon Festival! Short drive to the main campus ...tennis, pickleball, golf, ski hill and there is the lake. Showings are delayed to May 11 and May 12. See
MLS Property & Listing Details & 29 images.
|
|
|
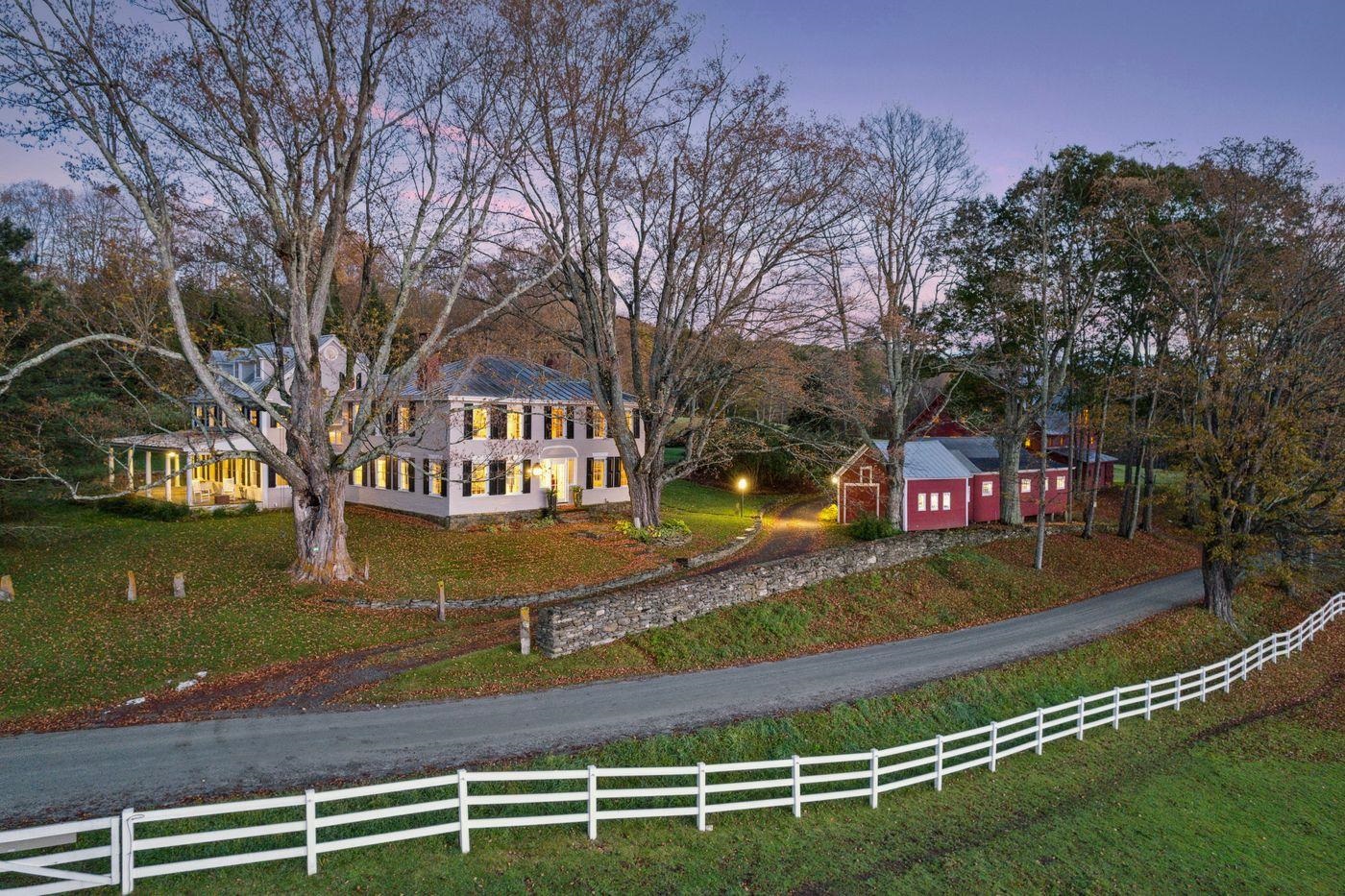
|
|
$4,995,000 | $1,165 per sq.ft.
Price Change! reduced by $455,000 down 9% on April 10th 2024
4 Beds | 6 Baths | Total Sq. Ft. 4286 | Acres: 83.71
Ferguson Farm is a restored, classic brick Federal home dating back to 1784, embraced by sugar maples and stone walls. Located just outside the village of Woodstock on a quiet gravel road, the property also features a four-level Shaker barn and offers views across 83 acres of undulating fields, woodlands, and a 4 acre swimming pond. What sets this place apart are those intangible qualities: a deep sense of belonging, classic beauty, and a relaxed, easygoing vibe. Thank years of good stewardship and thoughtful renovation for that. The main house, with four bedrooms and six baths, features a spacious farmhouse kitchen with an inviting sitting area by the fire. For the end of the day, take supper on the porch and soak in the views of the sun setting over the pond. The gardens yield a bountiful harvest of apples and flowers. The barn serves as a home for chickens and livestock, offering ample turnout space as well as a fantastic venue for gatherings, a guest bedroom, office accommodations, and bathroom as well as space for yoga or a gym. Plus, there's a workshop in the shed for when you want to tinker or be creative. An extensive network of well-maintained trails for riding, skiing or walking wind by the beaver pond, swimming pond and through the woods. In an area of large land holdings, just 10 minutes to Woodstock and easily accessed from Interstates 89 and 93 and the Lebanon Airport near Hanover. See
MLS Property & Listing Details & 40 images. Includes a Virtual Tour
|
|
|
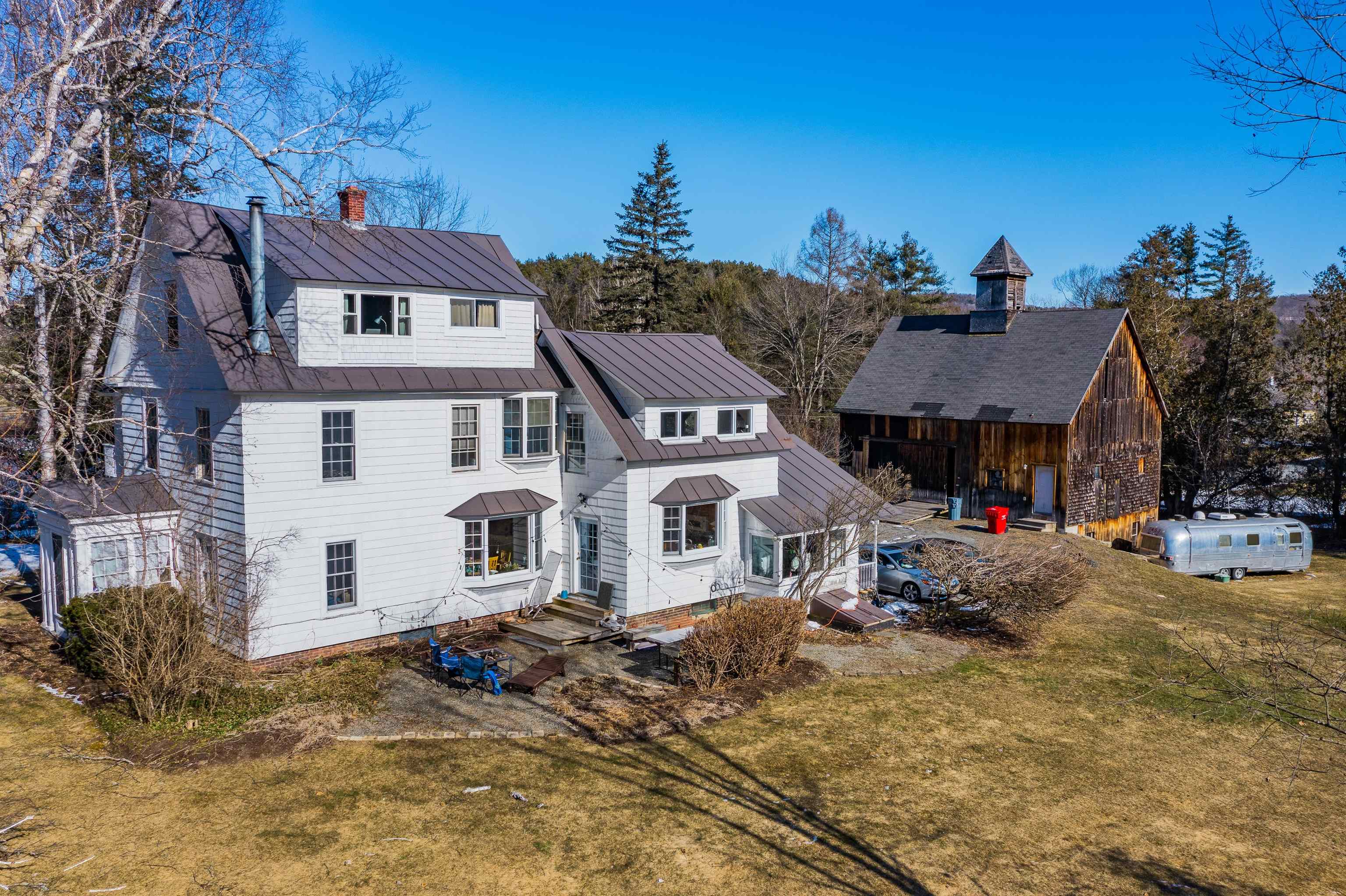
|
|
$1,250,000 | $437 per sq.ft.
5 Beds | 5 Baths | Total Sq. Ft. 2858 | Acres: 1.44
A rare opportunity in Norwich within walking distance to Hanover. The original farmhouse on McKenna Road has undergone many recent improvements over the past few years. The main house has a sunny open kitchen/dining area with 4 bedrooms and 3 & 1/2 baths. The third level features a quaint, totally renovated 1-bedroom, 1-bath apartment with separate entrance. House features hardwood flooring throughout, mudroom entry and small enclosed porch. A separate buildable lot is included in the sale as well as a beautiful large barn with new foundation for storage or convert it into living space/investment income. There are nice seasonal views down to the CT River as well as plenty of lawn area to entertain in the backyard. Come and see this great property today! See
MLS Property & Listing Details & 28 images. Includes a Virtual Tour
|
|
|
Under Contract
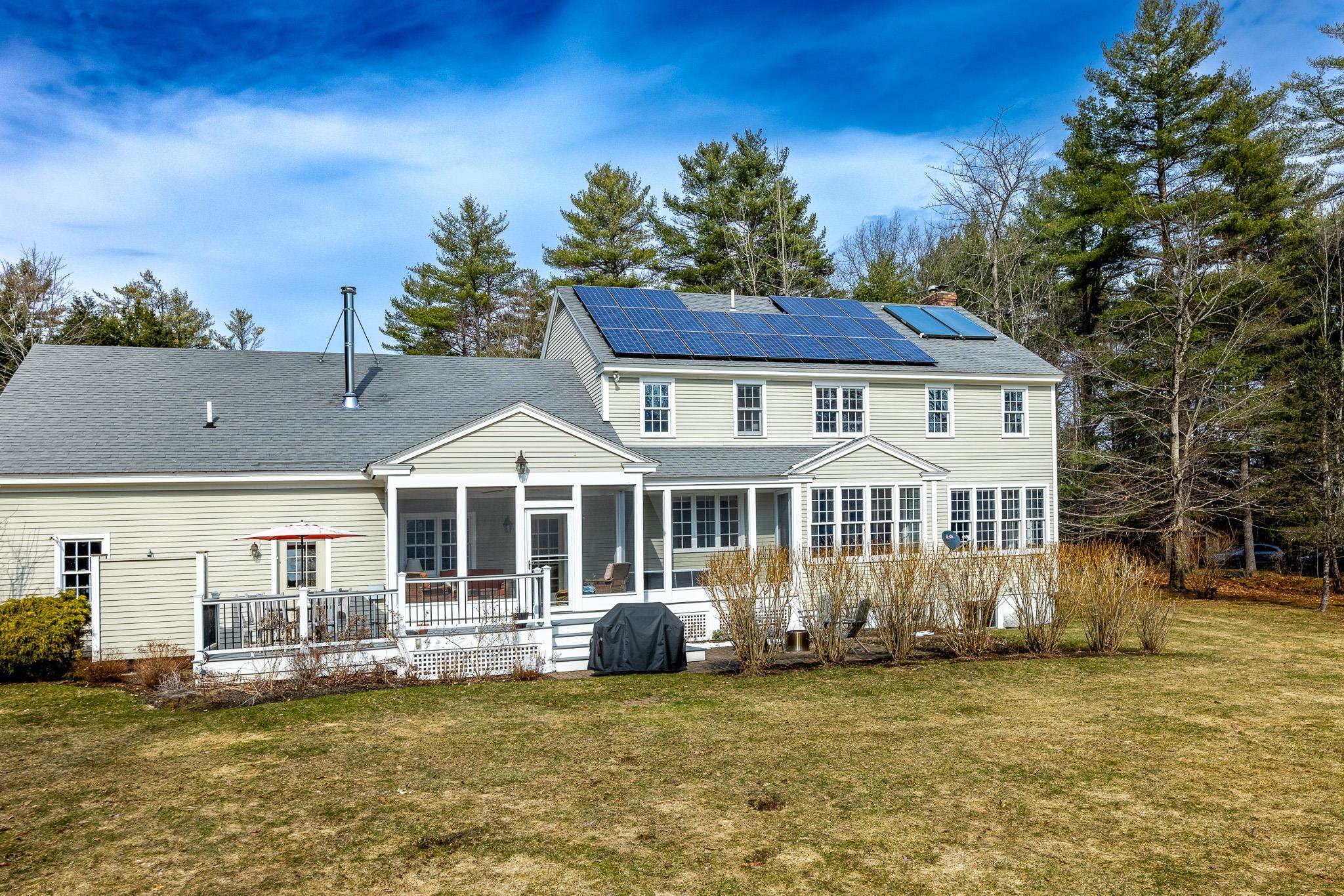
|
|
$1,250,000 | $402 per sq.ft.
4 Beds | 3 Baths | Total Sq. Ft. 3624 | Acres: 4.25
Situated on 4.25 acres of private land with southern views, this Norwich Colonial offers a peaceful retreat. Surrounded by a spacious lawn, willow trees, a small lily-pond, and perennial gardens, the property also enjoys access to 50+ acres of protected/shared land for outdoor activities like hiking and cross-country skiing. Just minutes from downtown Norwich and Hanover, this home provides a perfect blend of Vermont countryside living and convenience. Inside, you'll find a spacious kitchen with cherry cabinets, granite countertops, a center island, a pantry, and a breakfast nook overlooking the scenic landscape. The main level also features a formal dining room, an expansive living room with a gas stove, and an office with built-ins perfect for those who work from home or need quiet space for studies. The nine-foot ceiling height adds an additional feeling of spaciousness. Upstairs, the primary suite boasts a well-appointed ensuite bath, along with his and hers walk-in closets and laundry facilities. Three additional bedrooms and a full bath complete the second level. The finished lower level offers space for entertainment, exercise, hobbies, and storage. Outside, a patio and screened-in porch provide ideal spots for entertaining or relaxing while enjoying views of Ascutney, and an outdoor shower to top it all off! Shed and generator convey, too. With its comfortable living spaces and picturesque surroundings, this home offers an inviting place to call home. See
MLS Property & Listing Details & 38 images.
|
|
|
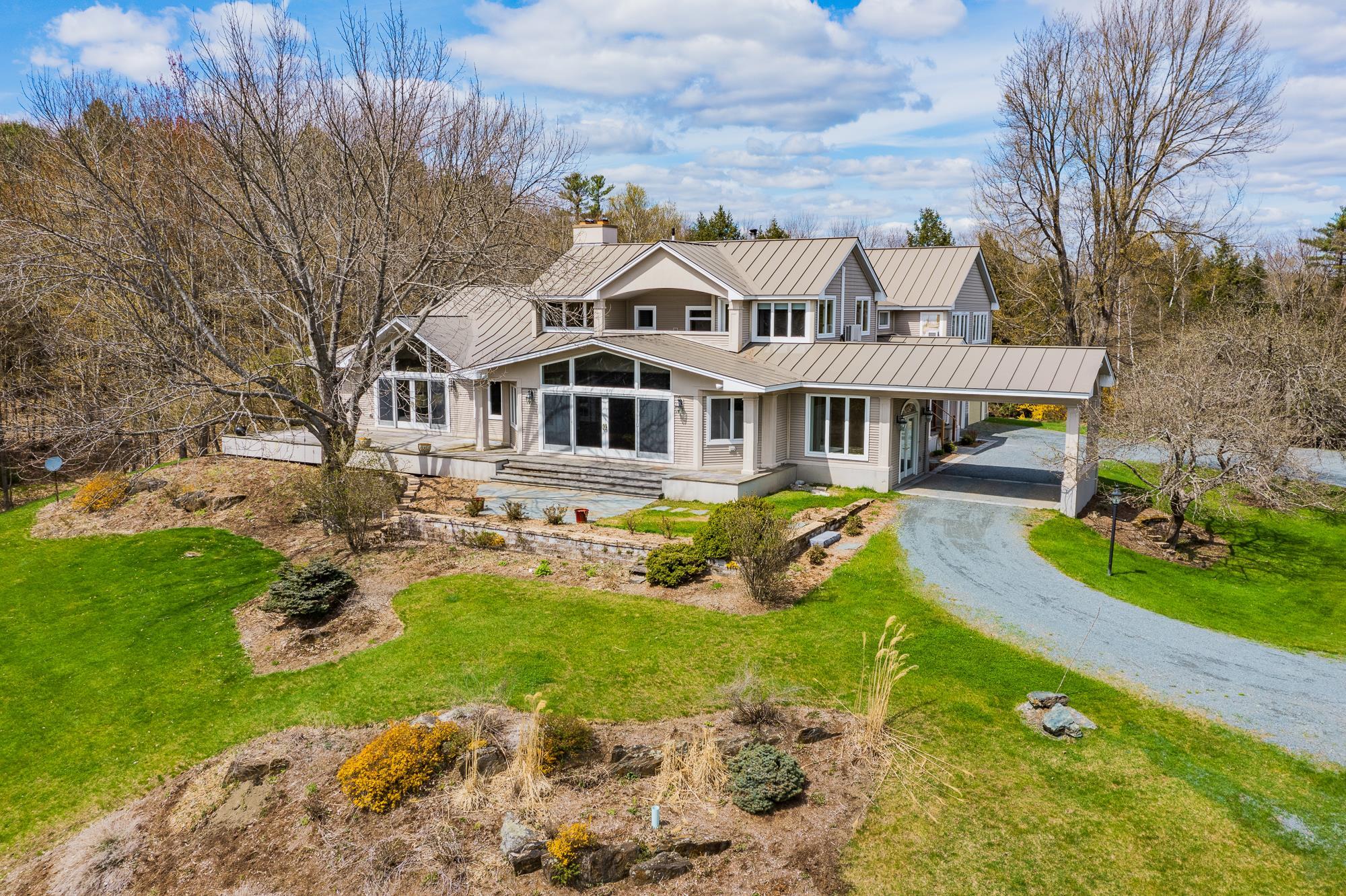
|
|
$1,650,000 | $319 per sq.ft.
4 Beds | 4 Baths | Total Sq. Ft. 5173 | Acres: 10
Stunning Norwich contemporary on 10 acres with views of Ascutney! Minutes from downtown, yet peaceful and private, this property has so much to offer. Four bedrooms, 3.5 bathrooms - first floor bedroom suite option, upstairs primary suite with walk in closet and office, two additional bedrooms with full bathroom, and lovely library with built-ins. Elegant and spacious living spaces downstairs - fireplaces, large windows, vaulted ceilings, updated kitchen and great sun exposure throughout! Decks and gardens facing the mountain view! See
MLS Property & Listing Details & 39 images.
|
|
|
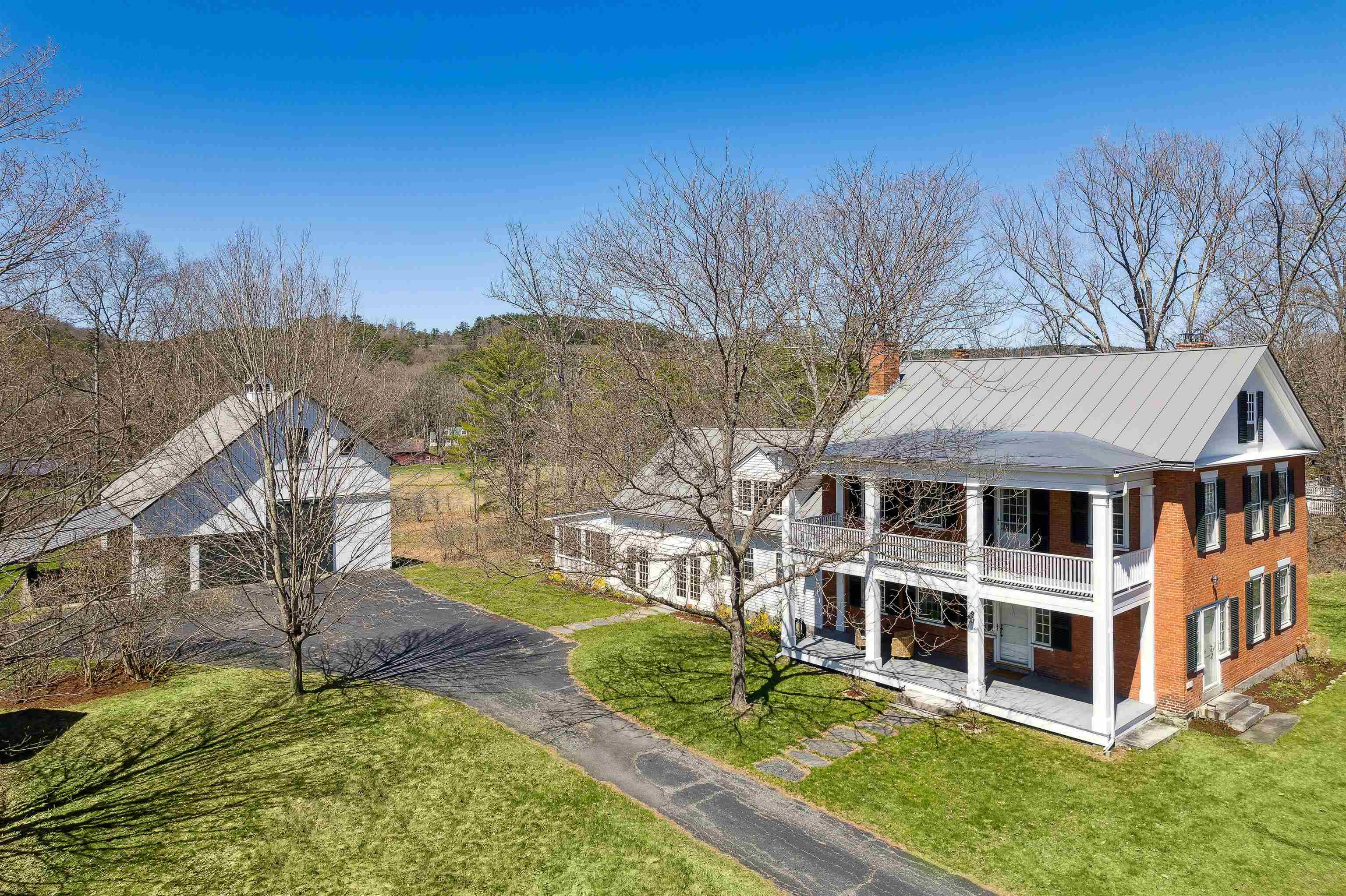
|
|
$1,725,000 | $392 per sq.ft.
5 Beds | 5 Baths | Total Sq. Ft. 4399 | Acres: 2.7
WRIGHT-FOSTER HOUSE- Nestled in the heart of Norwich Village on a generous 2.7-acre lot, the Wright-Foster House effortlessly blends original historic craftsmanship with modern efficiencies to create a home that is rich with both elegance and functionality. It has elements of Federal and Greek Revival architecture with an iconic two-story porch along the front side to take in the grounds. A sizable, well-appointed kitchen/dining area flows comfortably into a formal dining room on one side and a spacious family room with adjacent screened porch on the other, making it an ideal space to entertain family and friends. Through the foyer is a cozy, more sophisticated living room for quieter pursuits, while a bedroom/office with attached bathroom rounds out the first floor living space. The second floor features a primary bedroom suite, three additional bedroom/office spaces, two baths, and laundry room. Beautiful wide-pine flooring and natural light throughout. Outside is a considerable barn, tennis court, manicured gardens and fruit trees, beautifully landscaped lawn, and a small pond. The pond is perfect for ice skating in the winter months, and there is cross-country skiing trail access on the west side of the lot. Sited in Norwich and minutes to Hanover & Dartmouth College, this property offers the benefit of proximity and convenience without sacrificing privacy or space. See
MLS Property & Listing Details & 40 images.
|
|
|
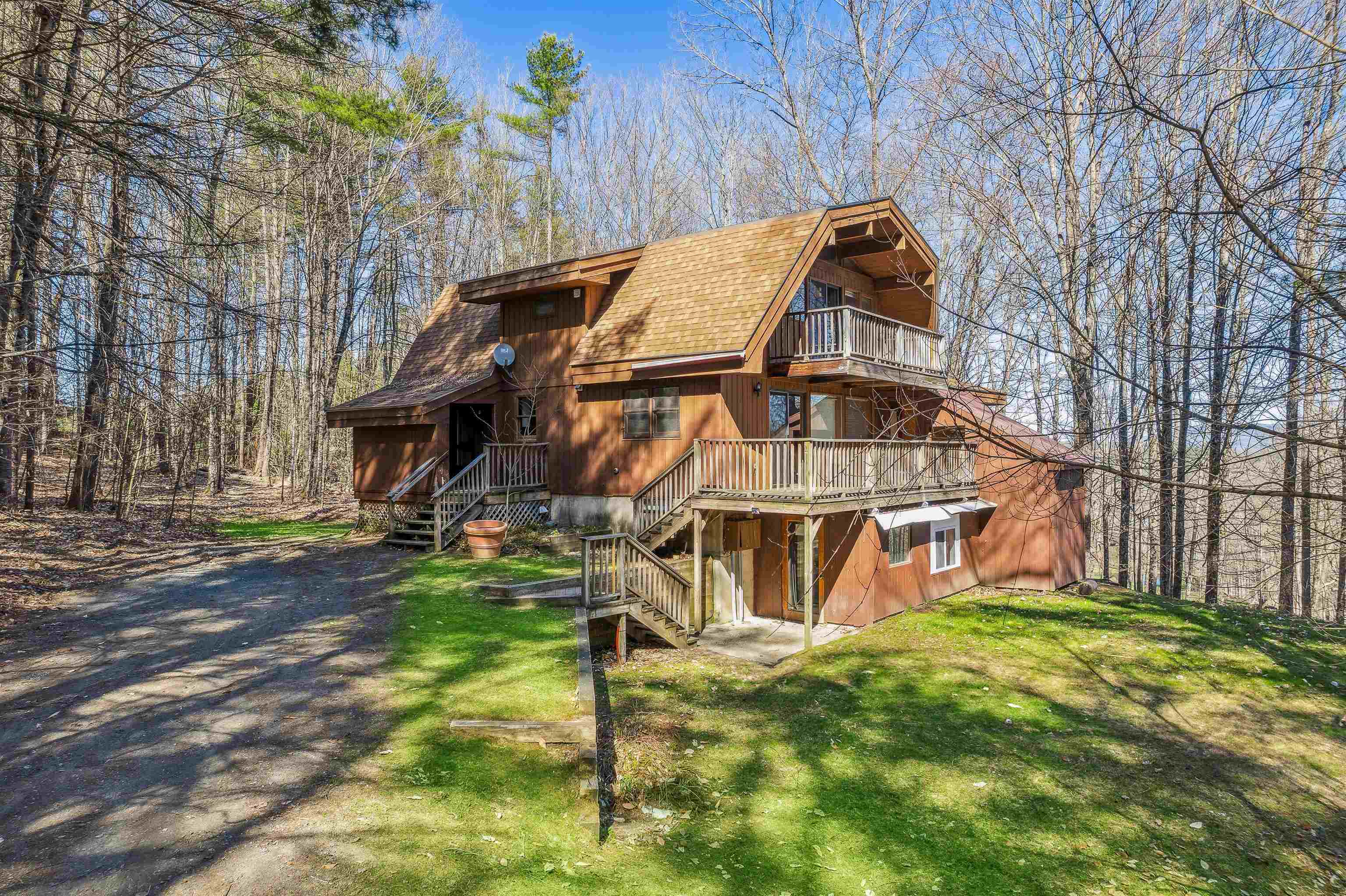
|
|
$699,000 | $379 per sq.ft.
5 Beds | 3 Baths | Total Sq. Ft. 2800 | Acres: 1.53
OPEN HOUSE - Saturday May 4 from 12-2. Tucked in the hills of Norwich with gorgeous long range mountain views along Tilden Hill, this home is ready to be a full time residence or spacious retreat. Inside, discover five spacious bedrooms, providing ample accommodation for friends and family alike. From cozy evenings by the propane woodstove to sunny mornings drinking coffee on one of the three separate deck spaces overlooking the mountains this home is the perfect backdrop for your Vermont life. Setup with an existing in-law apartment/accessory dwelling, guests can have their own space with separate entrance, kitchen, bathroom and laundry. With a living room, family room and den there are multiple places to gather, not to mention two separate office spaces and a bonus room for your work from home needs. Enjoy the mature trees and convenient location less than 7 miles from Dartmouth Hitchcock Medical Center, less than 3.5 miles to Dartmouth College, and less than 3 miles to King Arthur Baking Company. Close to the town center of Norwich and the renowned Marion Cross Elementary school. A driveway with plenty of parking (6+ spots) and plenty of entertainment with nearby trails down just down the road, this property would be a perfect getaway. Some photos virtually staged. See
MLS Property & Listing Details & 31 images.
|
|
|
New Listing!
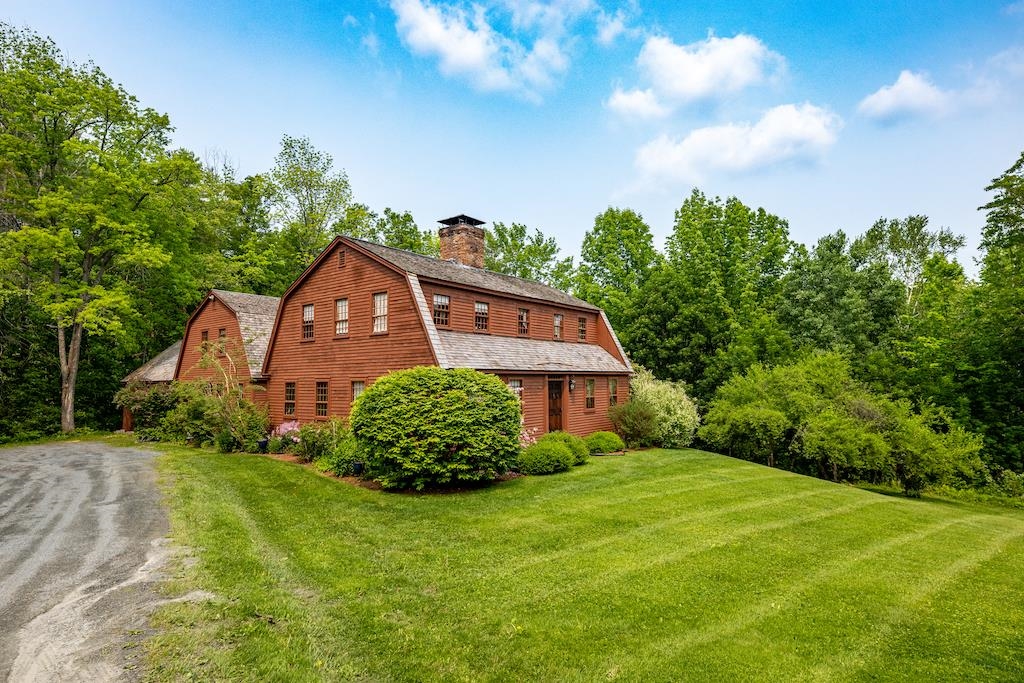
|
|
$960,000 | $291 per sq.ft.
4 Beds | 3 Baths | Total Sq. Ft. 4008 | Acres: 14.1
Nestled on 14.1 acres along a quiet and peaceful dirt road, this property boasts a unique history and timeless charm. Constructed from 1977 to 1979, this gambrel-style residence echoes the design of the Tavern in Machias, Maine, dating back to the 1790s. The meticulous craftsmanship shines throughout the home with antique lumber and bricks adding character to the post-and-beam structure. Step inside to discover a blend of tradition and innovation. A central masonry arch graces the staircase, incorporating six chimney flues. Radiant heating discreetly warms the ceilings, preserving the antique ambiance of the rooms. Shaker-inspired details, from hand-planed walls to framed raised panel cabinets, enhance the interior's rustic elegance. The home's expansion in 1990 integrated additional living space, including an oversized three-bay garage while preserving the home's classic aesthetic. There is room for all including 4 bedrooms, an office/den, and many living spaces. Beyond the main house lies a charming guest cottage accessed by a separate driveway. It includes a kitchenette, bathroom, one bedroom, and living space with a propane heater. Outside, the landscape unfolds with mature fruit trees, rock gardens, and vibrant flora, creating a picturesque backdrop. From the twisted plum trees to the towering horse chestnut, every corner of the grounds exudes natural beauty and serenity. The convergence of two streams on the edge of the property fills the air with meditative sounds. See
MLS Property & Listing Details & 40 images.
|
|
|
|
|


